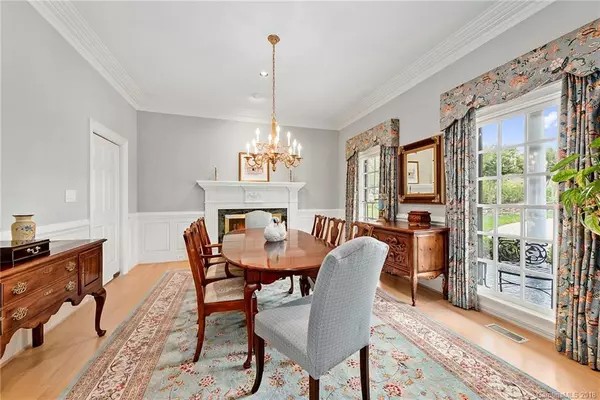$1,035,000
$1,150,000
10.0%For more information regarding the value of a property, please contact us for a free consultation.
7200 Piper Point LN #34 Charlotte, NC 28277
4 Beds
5 Baths
5,583 SqFt
Key Details
Sold Price $1,035,000
Property Type Single Family Home
Sub Type Single Family Residence
Listing Status Sold
Purchase Type For Sale
Square Footage 5,583 sqft
Price per Sqft $185
Subdivision Piper Glen
MLS Listing ID 3377738
Sold Date 01/25/19
Style Traditional
Bedrooms 4
Full Baths 3
Half Baths 2
HOA Fees $71/qua
HOA Y/N 1
Year Built 1993
Lot Size 0.630 Acres
Acres 0.63
Lot Dimensions 208 x 28 x 22 x 134 x 102 x 57 x 126
Property Description
Enjoy spectacular sunset views overlooking the water at the 18th tee box and 17th green at TPC Piper Glen. Truly a golfer's paradise, this impressive home offers a rare location just a short walk from the clubhouse. Designed with low country style, this home has a stunning marble foyer, plantation shutters, 4 fireplaces, richly paneled great room, remodeled kitchen, new appliances, main floor master suite, and rich hardwood floors. The upper level has a separate laundry that is currently being used as an office closet. Enjoy evenings on the upper deck or embrace the privacy on the lower level patio and private pool area. Graced with a circular paver driveway and a private entrance the garage is ready for your luxury cars and finished completely with the "Garage Tech System". Recent updates include remodeled bathrooms and new carpet in the master bedroom. This is a sensational property with an incomparable location!
Location
State NC
County Mecklenburg
Interior
Interior Features Built Ins, Kitchen Island, Pantry, Walk-In Closet(s), Wet Bar, Window Treatments
Heating Central, Gas Water Heater, Multizone A/C, Zoned
Flooring Carpet, Marble, Wood
Fireplaces Type Gas Log, Great Room, Living Room, Other
Fireplace true
Appliance Cable Prewire, Ceiling Fan(s), Central Vacuum, Gas Cooktop, Dishwasher, Disposal, Double Oven, Generator, Plumbed For Ice Maker, Network Ready, Refrigerator, Security System, Surround Sound
Exterior
Exterior Feature Deck, Fence, Fence, Hot Tub, In-Ground Irrigation, In Ground Pool, Terrace
Community Features Clubhouse, Fitness Center, Golf, Lake, Pond, Pool, Security, Tennis Court(s)
Building
Lot Description Cul-De-Sac, Near Golf Course, On Golf Course, Waterfront, Water View, Pond/Lake, Wooded, Year Round View
Foundation Basement Fully Finished, Brick/Mortar, Crawl Space
Sewer Public Sewer
Water Public
Architectural Style Traditional
New Construction false
Schools
Elementary Schools Mcalpine
Middle Schools South Charlotte
High Schools South Mecklenburg
Others
HOA Name First Services Residential
Acceptable Financing Cash, Conventional
Listing Terms Cash, Conventional
Special Listing Condition None
Read Less
Want to know what your home might be worth? Contact us for a FREE valuation!

Our team is ready to help you sell your home for the highest possible price ASAP
© 2024 Listings courtesy of Canopy MLS as distributed by MLS GRID. All Rights Reserved.
Bought with Jane Anne McDermott • HM Properties








