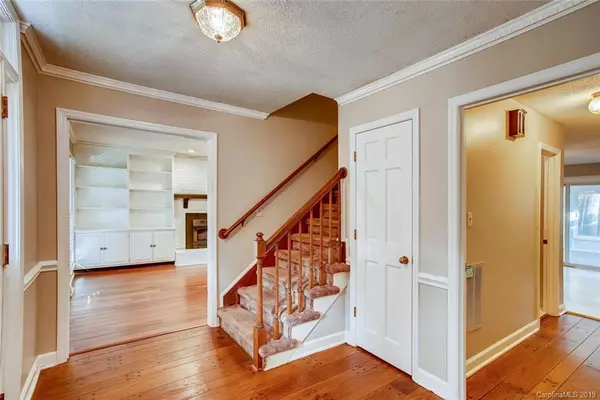$480,000
$544,900
11.9%For more information regarding the value of a property, please contact us for a free consultation.
2013 Broadleaf PL Charlotte, NC 28226
4 Beds
3 Baths
2,598 SqFt
Key Details
Sold Price $480,000
Property Type Single Family Home
Sub Type Single Family Residence
Listing Status Sold
Purchase Type For Sale
Square Footage 2,598 sqft
Price per Sqft $184
Subdivision Woodbridge
MLS Listing ID 3557065
Sold Date 01/29/20
Style Traditional
Bedrooms 4
Full Baths 2
Half Baths 1
Year Built 1974
Lot Size 0.540 Acres
Acres 0.54
Property Description
This charming home in the sought after and well established neighborhood of Woodbridge offers tremendous potential. Relax on your covered rocking chair front porch, nestled on a large cul-de-sac lot in your own quiet corner of the world while remaining minutes away from shopping, restaurants, fantastic schools and all that the South Park area has to offer! The huge, fenced, backyard is level and private offering the perfect space for entertaining or relaxation. The home itself has been meticulously maintained and cared for, boasting newer siding, windows, and HVAC systems. In ground irrigation makes yard maintenance a breeze. Luxurious sunroom offers an additional 300+ square feet of entertaining/ living space! 1st floor master en-suite! Additional storage area above the attached 2 car garage offers almost 500 sq st of storage space! This one is definitely worth a closer look!
Location
State NC
County Mecklenburg
Interior
Interior Features Attic Stairs Pulldown, Attic Walk In, Built Ins, Cable Available, Kitchen Island
Heating Central, Natural Gas
Fireplaces Type Living Room
Fireplace true
Appliance Cable Prewire, Ceiling Fan(s), Electric Cooktop, Dishwasher, Electric Dryer Hookup, Natural Gas, Refrigerator
Exterior
Exterior Feature Fence, In-Ground Irrigation, Wired Internet Available
Community Features Sidewalks, Street Lights
Building
Lot Description Corner Lot, Cul-De-Sac, Private, Wooded
Building Description Vinyl Siding, 2 Story
Foundation Crawl Space
Sewer Public Sewer
Water Public
Architectural Style Traditional
Structure Type Vinyl Siding
New Construction false
Schools
Elementary Schools Sharon
Middle Schools Carmel
High Schools Myers Park
Others
Acceptable Financing Cash, Conventional
Listing Terms Cash, Conventional
Special Listing Condition None
Read Less
Want to know what your home might be worth? Contact us for a FREE valuation!

Our team is ready to help you sell your home for the highest possible price ASAP
© 2024 Listings courtesy of Canopy MLS as distributed by MLS GRID. All Rights Reserved.
Bought with Milas Dyer • RE/MAX Executive








