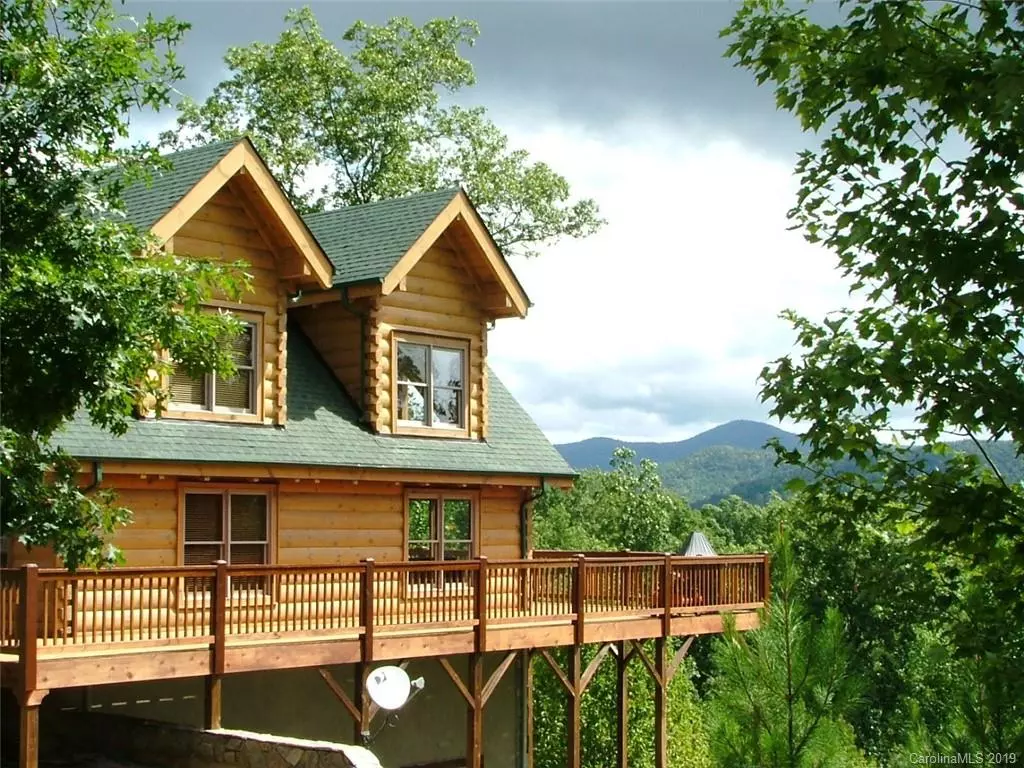$340,000
$359,500
5.4%For more information regarding the value of a property, please contact us for a free consultation.
642 Hidden Lake Pkwy Nebo, NC 28761
4 Beds
3 Baths
2,300 SqFt
Key Details
Sold Price $340,000
Property Type Single Family Home
Sub Type Single Family Residence
Listing Status Sold
Purchase Type For Sale
Square Footage 2,300 sqft
Price per Sqft $147
Subdivision Hidden Lake
MLS Listing ID 3559162
Sold Date 04/08/20
Style Cabin
Bedrooms 4
Full Baths 3
HOA Fees $79/ann
HOA Y/N 1
Year Built 2006
Lot Size 3.450 Acres
Acres 3.45
Lot Dimensions variable
Property Description
This is a wonderful and charming log home in desirable Hidden Lake gated community in Eastern McDowell county. This beauty has been lovingly maintained & upgraded by the owners, including a completely new master bath with clawfoot tub. Kitchen updates include granite countertops & new fixtures, with Restoration Hardware pulley lights in kitchen & dining. They re-stained & sealed exterior & deck, added a lovely portico to the front porch entry & a custom built storage shed out back. There are bedrooms on each of the three finished floors, with the master suite having a large, private living area in the loft. Downstairs boasts two bedrooms - one a bunk room, a full bath, fireplace in the comfy living & dining area, & high ceilings! There's a private 10-acre paddle/fishing lake, community pool & hot tub, outdoor picnic areas and a hiking trail that you can access from your own back yard! Between the vibrant small towns of Marion & Morganton; views of the South Mountains from your deck!
Location
State NC
County Mcdowell
Interior
Interior Features Breakfast Bar, Cathedral Ceiling(s), Open Floorplan, Pantry, Walk-In Closet(s), Window Treatments
Heating Heat Pump, Heat Pump, Multizone A/C, Zoned
Flooring Carpet, Tile, Wood
Fireplaces Type Family Room, Gas Log
Fireplace true
Appliance Dryer, Dishwasher, Electric Range, Microwave, Refrigerator, Washer, Electric Oven
Exterior
Exterior Feature Shed(s)
Community Features Gated, Hot Tub, Lake, Outdoor Pool, Recreation Area, Walking Trails
Waterfront Description Boat Ramp,Paddlesport Launch Site - Community,Pier,Other
Roof Type Shingle
Parking Type Driveway, Other
Building
Lot Description Corner Lot, Hilly, Mountain View, Paved, Year Round View
Building Description Stucco,Log,Stone Veneer, 1.5 Story/Basement
Foundation Basement Fully Finished, Basement Inside Entrance, Basement Outside Entrance, Block
Sewer Septic Installed
Water Well
Architectural Style Cabin
Structure Type Stucco,Log,Stone Veneer
New Construction false
Schools
Elementary Schools Glenwood
Middle Schools East Mcdowell
High Schools Mcdowell
Others
HOA Name Cedar Mgmt Group
Acceptable Financing Cash, Conventional
Listing Terms Cash, Conventional
Special Listing Condition None
Read Less
Want to know what your home might be worth? Contact us for a FREE valuation!

Our team is ready to help you sell your home for the highest possible price ASAP
© 2024 Listings courtesy of Canopy MLS as distributed by MLS GRID. All Rights Reserved.
Bought with Wendy Bianchini • Realty Group 1








