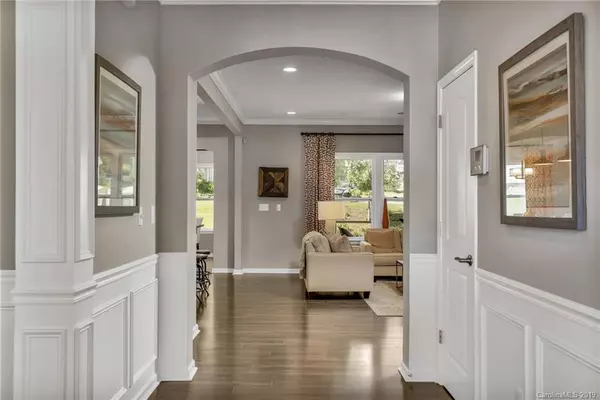$362,000
$363,500
0.4%For more information regarding the value of a property, please contact us for a free consultation.
306 Redberry CT York, SC 29745
4 Beds
4 Baths
3,233 SqFt
Key Details
Sold Price $362,000
Property Type Single Family Home
Sub Type Single Family Residence
Listing Status Sold
Purchase Type For Sale
Square Footage 3,233 sqft
Price per Sqft $111
Subdivision The Pinnacle At Handsmill
MLS Listing ID 3552607
Sold Date 01/31/20
Bedrooms 4
Full Baths 3
Half Baths 1
HOA Fees $99/ann
HOA Y/N 1
Year Built 2017
Lot Size 8,712 Sqft
Acres 0.2
Property Description
Merry Christmas to you! This professionally decorated model home makes you go WOW! Upgrades and designer features galore including luxury plank vinyl flooring, custom paint, crown molding and designer light fixtures. The Gourmet Kitchen has a beautiful island, white glazed cabinets with crown molding, granite counters and tile backsplash. There is a Pottery Barn style drop zone, Butler's Pantry and walk-in Pantry. Stainless appliances include gas cooktop, and double oven. And the house has speakers throughout making it easy to set any mood!. Outdoor Southern living abounds on the front porch, back patio and screened porch overlook stunning landscaping. Handsmill on Lake Wylie is a gated community offering the lake lifestyle with Lake Wylie access and boat slip rental. This home will be a model home until 11/17/19 and comes with the balance of the builder warranty You can be in your new home for Christmas!
Location
State SC
County York
Interior
Interior Features Attic Other, Built Ins, Garden Tub, Kitchen Island, Open Floorplan, Pantry, Walk-In Closet(s), Walk-In Pantry
Heating Central
Flooring Carpet, Laminate, Tile
Fireplace false
Appliance Cable Prewire, Ceiling Fan(s), CO Detector, Gas Cooktop, Dishwasher, Disposal, Plumbed For Ice Maker, Microwave
Exterior
Community Features Clubhouse, Gated, Lake, Outdoor Pool, Playground, Walking Trails
Roof Type Composition
Parking Type Attached Garage, Garage - 2 Car
Building
Lot Description Corner Lot, Cul-De-Sac, Wooded
Building Description Brick Partial,Fiber Cement,Stone Veneer, 2 Story
Foundation Crawl Space
Builder Name True Homes
Sewer County Sewer
Water County Water
Structure Type Brick Partial,Fiber Cement,Stone Veneer
New Construction false
Schools
Elementary Schools Crowders Creek
Middle Schools Oakridge
High Schools Clover
Others
HOA Name Hawthorne
Acceptable Financing Cash, Conventional, USDA Loan, VA Loan
Listing Terms Cash, Conventional, USDA Loan, VA Loan
Special Listing Condition None
Read Less
Want to know what your home might be worth? Contact us for a FREE valuation!

Our team is ready to help you sell your home for the highest possible price ASAP
© 2024 Listings courtesy of Canopy MLS as distributed by MLS GRID. All Rights Reserved.
Bought with Hanlie Barbaran • Realty ONE Group Select








