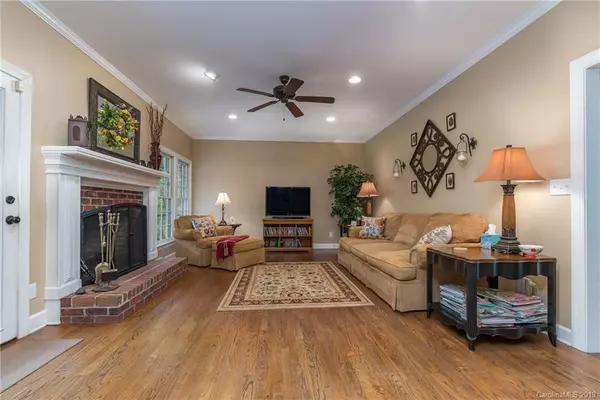$280,000
$275,000
1.8%For more information regarding the value of a property, please contact us for a free consultation.
131 Briarwood DR Rutherfordton, NC 28139
3 Beds
3 Baths
3,283 SqFt
Key Details
Sold Price $280,000
Property Type Single Family Home
Sub Type Single Family Residence
Listing Status Sold
Purchase Type For Sale
Square Footage 3,283 sqft
Price per Sqft $85
Subdivision Forest Hills South
MLS Listing ID 3549219
Sold Date 10/29/19
Style Colonial
Bedrooms 3
Full Baths 2
Half Baths 1
Year Built 1997
Lot Size 0.630 Acres
Acres 0.63
Property Description
You will definitely want to see this stately brick colonial w/traditional style floor plan in Forest Hills South. Outside, the home has been freshly landscaped and deck painted while the interior is impeccably clean and move-in ready. The rich oak floors, wood-burning fireplace w/elegant mantel, and the overall flow of the home invite you in and give you that cozy home feel. An inviting and updated kitchen features dark cabinets that are tastefully done w/granite tops & a KitchenAid double oven range. The laundry room is spacious w/a sink & plenty of storage. The 3 bedrooms plus bonus room upstairs are spacious w/generous closet space & the finished basement would be a great playroom or den. There's even room for those lovable furry friends with the fenced back yard and canopied deck. This home will not disappoint!
Location
State NC
County Rutherford
Interior
Interior Features Breakfast Bar, Walk-In Closet(s), Walk-In Pantry
Heating Heat Pump, Heat Pump
Flooring Carpet, Tile, Wood
Fireplaces Type Living Room, Wood Burning
Fireplace true
Appliance Dishwasher, Electric Dryer Hookup
Exterior
Exterior Feature Fence
Roof Type Composition
Parking Type Attached Garage, Basement, Driveway, Garage - 2 Car
Building
Foundation Basement Garage Door, Basement Inside Entrance, Basement Outside Entrance
Sewer Septic Installed
Water Public
Architectural Style Colonial
New Construction false
Schools
Elementary Schools Unspecified
Middle Schools Unspecified
High Schools Unspecified
Others
Acceptable Financing Cash, Conventional, FHA, USDA Loan, VA Loan
Listing Terms Cash, Conventional, FHA, USDA Loan, VA Loan
Special Listing Condition None
Read Less
Want to know what your home might be worth? Contact us for a FREE valuation!

Our team is ready to help you sell your home for the highest possible price ASAP
© 2024 Listings courtesy of Canopy MLS as distributed by MLS GRID. All Rights Reserved.
Bought with Dallas Ducote • Keller Williams Realty Mountain Partners








