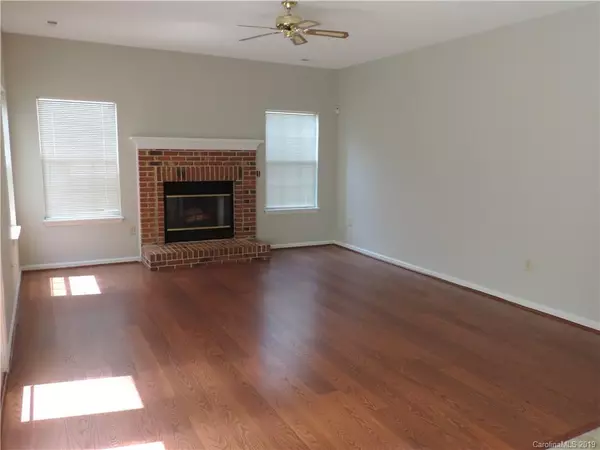$270,000
$274,900
1.8%For more information regarding the value of a property, please contact us for a free consultation.
12639 Netherhall DR Charlotte, NC 28269
4 Beds
3 Baths
2,432 SqFt
Key Details
Sold Price $270,000
Property Type Single Family Home
Sub Type Single Family Residence
Listing Status Sold
Purchase Type For Sale
Square Footage 2,432 sqft
Price per Sqft $111
Subdivision Wellington
MLS Listing ID 3525915
Sold Date 02/07/20
Style Traditional
Bedrooms 4
Full Baths 2
Half Baths 1
HOA Fees $45/ann
HOA Y/N 1
Year Built 1990
Lot Size 0.330 Acres
Acres 0.33
Property Description
Gorgeous and extremely well maintained home in desirable Wellington Neighborhood. Great floor plan. Kitchen has brand new granite counter tops with island and Stainless steel appliances. Freshly painted inside and out, including the oversized garage. Brand new Carpet on stairs and all bedrooms. Laminate flooring downstairs. Wood fireplace in living room. Split bedroom plan with Spacious master suite. Oversized second bathroom with double sinks. New fans in all the bedrooms. Brand new granite counter tops in all bathrooms, kitchen and wet bar. Brand new sinks and commodes in all bathrooms. Brand new dishwasher and kitchen sink. New garage door and opener. Large fenced back yard with deck and shed, and new fencing at the front. Seller will also provide a Home Warranty to buyer up to $550. This popular community offers pool, fitness center, tennis courts, playground, and walking trails, with a low HOA fee! Fantastic location!. Close to 77, 85, and 485! Hurry! Won't last!
Location
State NC
County Mecklenburg
Interior
Interior Features Kitchen Island, Tray Ceiling, Walk-In Closet(s)
Heating Central
Flooring Carpet, Tile, Tile
Fireplaces Type Family Room
Fireplace true
Appliance Ceiling Fan(s), Electric Cooktop, Dishwasher, Refrigerator
Exterior
Exterior Feature Fence
Community Features Clubhouse, Playground, Tennis Court(s), Walking Trails
Waterfront Description None
Roof Type Shingle
Parking Type Attached Garage, Garage - 2 Car
Building
Lot Description Private
Building Description Vinyl Siding, 2 Story
Foundation Slab
Sewer Public Sewer
Water Public
Architectural Style Traditional
Structure Type Vinyl Siding
New Construction false
Schools
Elementary Schools Unspecified
Middle Schools Unspecified
High Schools Unspecified
Others
HOA Name CAMS
Acceptable Financing Cash, Conventional, FHA, VA Loan
Listing Terms Cash, Conventional, FHA, VA Loan
Special Listing Condition None
Read Less
Want to know what your home might be worth? Contact us for a FREE valuation!

Our team is ready to help you sell your home for the highest possible price ASAP
© 2024 Listings courtesy of Canopy MLS as distributed by MLS GRID. All Rights Reserved.
Bought with Heather Claxton • Savvy + Co Real Estate








