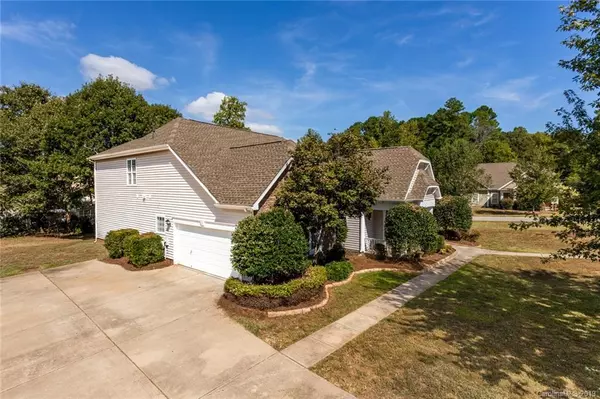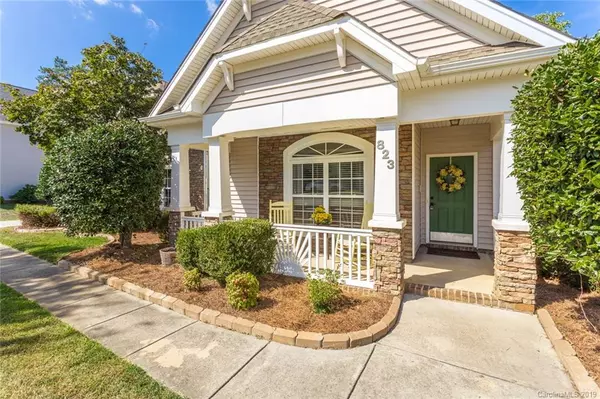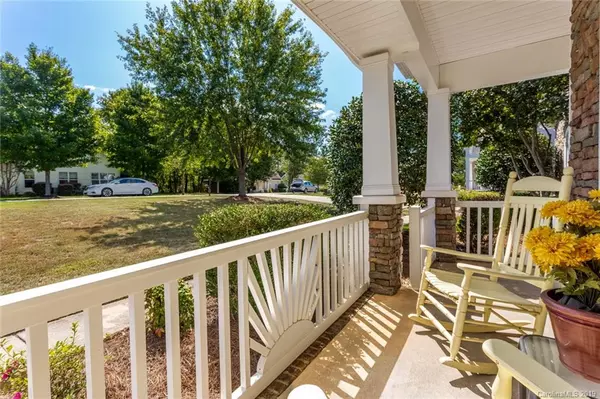$327,000
$345,000
5.2%For more information regarding the value of a property, please contact us for a free consultation.
823 Seipel DR Denver, NC 28037
5 Beds
3 Baths
2,807 SqFt
Key Details
Sold Price $327,000
Property Type Single Family Home
Sub Type Single Family Residence
Listing Status Sold
Purchase Type For Sale
Square Footage 2,807 sqft
Price per Sqft $116
Subdivision Salem Springs
MLS Listing ID 3552929
Sold Date 11/07/19
Style Arts and Crafts
Bedrooms 5
Full Baths 3
HOA Fees $10
HOA Y/N 1
Year Built 2004
Lot Size 0.359 Acres
Acres 0.359
Lot Dimensions 109x115x15x21x81x13x140
Property Description
UPGRADE YOUR LIFESTYLE in this spacious home on large corner lot in sought-after Salem Springs! Beautiful curb appeal with popular Craftsman style, stacked stone front, majestic Japanese maple, rocking chair porch. Enter into GR with soaring cathedral ceilings, rich moldings, transomed windows, gleaming wide plank laminate floors set off with dramatic stone fireplace. Entertain with ease in Dining Room. Gourmet eat-in spacious kitchen w/ island, plenty of heavy cabinetry, new ceramic double sink, pantry. Sunroom offers a place to relax w/ lots of natural light. Retreat to huge Master Suite on main! Master bath features double vanity, sep shower, soaker tub. Flex Room off foyer entrance could be bedroom or home office w/ heavy French doors for privacy. Extra bedroom & half-bath down. Two bedrooms upstairs share a well- appointed bath. Don't miss incredible walk-in attic for storage! Brand-NEW 5-ton heavy duty HVAC unit! New roof 2016! Incredible location near Lake and Birkdale. HURRY!
Location
State NC
County Lincoln
Interior
Interior Features Attic Walk In, Garden Tub
Heating Central, Floor Furnace
Flooring Carpet, Hardwood, Tile
Fireplaces Type Gas Log, Great Room
Fireplace true
Appliance Cable Prewire, Ceiling Fan(s), CO Detector, Dishwasher, Exhaust Fan, Plumbed For Ice Maker, Intercom, Microwave, Refrigerator
Exterior
Parking Type Attached Garage, Garage - 2 Car, Garage Door Opener, Side Load Garage
Building
Lot Description Corner Lot
Building Description Stone,Vinyl Siding, 2 Story
Foundation Slab
Sewer Public Sewer
Water County Water
Architectural Style Arts and Crafts
Structure Type Stone,Vinyl Siding
New Construction false
Schools
Elementary Schools Catawba
Middle Schools East Lincoln
High Schools East Lincoln
Others
HOA Name William Douglas Property Management
Acceptable Financing Cash, Conventional, FHA, VA Loan
Listing Terms Cash, Conventional, FHA, VA Loan
Special Listing Condition None
Read Less
Want to know what your home might be worth? Contact us for a FREE valuation!

Our team is ready to help you sell your home for the highest possible price ASAP
© 2024 Listings courtesy of Canopy MLS as distributed by MLS GRID. All Rights Reserved.
Bought with Wendy Liffers • Lake Realty








