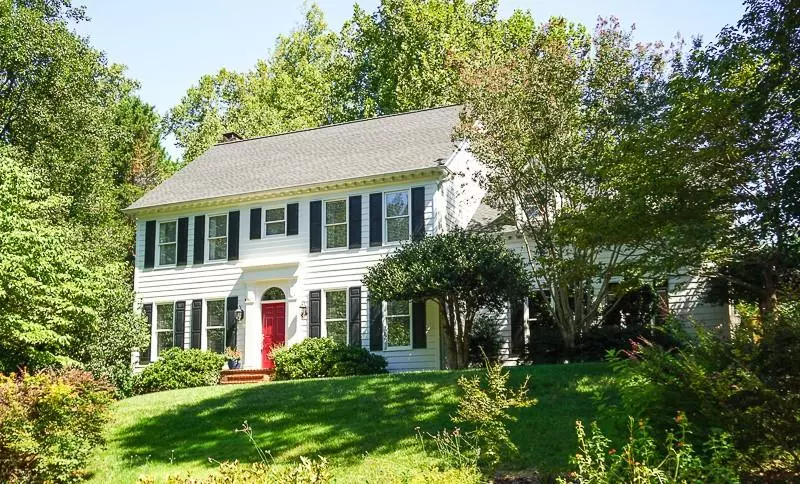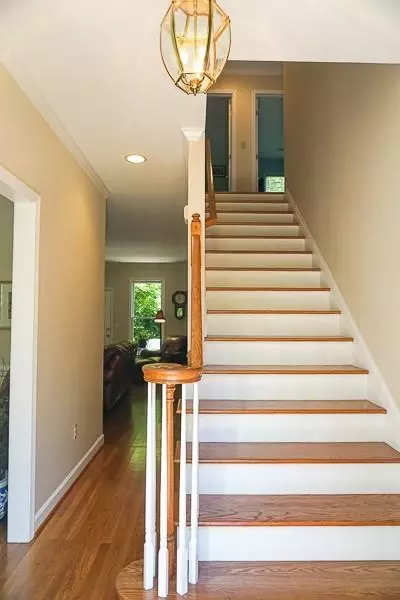$280,000
$289,000
3.1%For more information regarding the value of a property, please contact us for a free consultation.
134 37th Avenue PL NW Hickory, NC 28601
4 Beds
3 Baths
2,684 SqFt
Key Details
Sold Price $280,000
Property Type Single Family Home
Sub Type Single Family Residence
Listing Status Sold
Purchase Type For Sale
Square Footage 2,684 sqft
Price per Sqft $104
Subdivision Woodmere
MLS Listing ID 3546390
Sold Date 11/18/19
Bedrooms 4
Full Baths 2
Half Baths 1
Abv Grd Liv Area 2,684
Year Built 1992
Lot Size 0.430 Acres
Acres 0.43
Property Description
Wonderfully kept 2-story home in NW Hickory! Approx. 2684 sqft on a private 0.43 acre lot. NEW roof in 2015. Formal dining rm, formal living rm, + sep. family rm/den which offers a gas log FP & access to the back patio. Beautiful kitchen includes white cabinets, granite, tile bksplash, Bosch appliances (microwave, dishwasher, & gas range/electric oven...new in 2017), center island(wood top), pantry cabinet, & breakfast area with bay window. Main level laundry room & half bath as well. The upper level is 4 bedrooms & 2 full baths...or 3 BRs & a bonus rm. The master BR is large & has 2 closets(one is a WIC) + its own full bath...whirlpool tub, sep.shower, dual sink vanity, etc. Attic storage...pull down & walk-in areas. NO carpet in this home...very clean! Exterior siding is marked "Other"...believed to be Masonite siding. 2019 tax bill is: $3,313.13. Bell/Post outside near driveway does NOT remain. Don't miss this home...it will go quickly! Quiet area, close to schools, shopping,& more!
Location
State NC
County Catawba
Zoning R-2
Interior
Interior Features Attic Stairs Pulldown, Attic Walk In, Breakfast Bar, Kitchen Island, Pantry, Walk-In Closet(s), Whirlpool
Heating Forced Air, Natural Gas
Cooling Ceiling Fan(s), Central Air
Flooring Hardwood, Tile, Vinyl, Wood
Fireplaces Type Family Room, Gas, Gas Log
Fireplace true
Appliance Dishwasher, Disposal, Electric Oven, Gas Range, Gas Water Heater, Microwave, Plumbed For Ice Maker, Self Cleaning Oven
Laundry Laundry Room, Main Level
Exterior
Garage Spaces 2.0
Community Features None
Utilities Available Gas
Waterfront Description None
Roof Type Shingle
Street Surface Concrete,Paved
Porch Front Porch, Patio, Rear Porch
Garage true
Building
Lot Description Level, Sloped
Foundation Crawl Space
Sewer Public Sewer
Water City
Level or Stories Two
Structure Type Other - See Remarks
New Construction false
Schools
Elementary Schools Jenkins
Middle Schools Northview
High Schools Hickory
Others
Senior Community false
Acceptable Financing Cash, Conventional, FHA, VA Loan
Listing Terms Cash, Conventional, FHA, VA Loan
Special Listing Condition None
Read Less
Want to know what your home might be worth? Contact us for a FREE valuation!

Our team is ready to help you sell your home for the highest possible price ASAP
© 2025 Listings courtesy of Canopy MLS as distributed by MLS GRID. All Rights Reserved.
Bought with Garrett Osborne • Osborne Real Estate Group LLC







