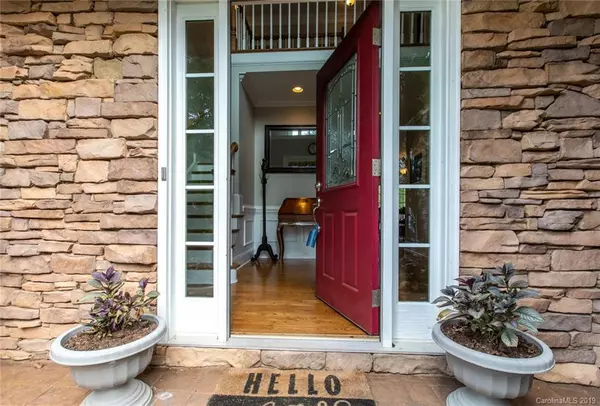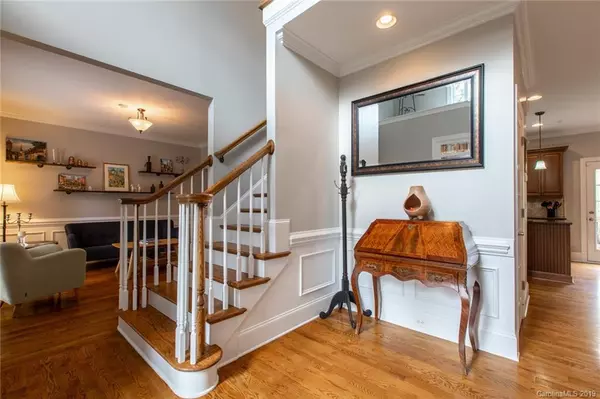$460,000
$460,000
For more information regarding the value of a property, please contact us for a free consultation.
4201 Barons CT Harrisburg, NC 28075
4 Beds
5 Baths
4,256 SqFt
Key Details
Sold Price $460,000
Property Type Single Family Home
Sub Type Single Family Residence
Listing Status Sold
Purchase Type For Sale
Square Footage 4,256 sqft
Price per Sqft $108
Subdivision Abbington
MLS Listing ID 3555350
Sold Date 11/07/19
Style Transitional
Bedrooms 4
Full Baths 4
Half Baths 1
HOA Fees $54/ann
HOA Y/N 1
Year Built 2007
Lot Size 0.600 Acres
Acres 0.6
Property Sub-Type Single Family Residence
Property Description
WOW- amazing custom home in beautiful Abbington for a steal. Though lot is well treed, rays of light stream through windows and illuminate hardwoods and molding throughout main. Kitchen is well appointed with breakfast area and direct access to huge deck overlooking private backyard. FR has lovely stone fireplace. Upstairs is oversized master with sitting area, dual closets, and large master bath. Also up are 3 spacious secondary bedrooms and 2 full hall baths (one has direct access from bedroom 3). Basement recently finished and could be in-law suite/2nd living quarters (separate entrance). There is 5th bedroom in basement which has 2 built-in bunks (no door on closet area). 2nd kitchen has granite, full size fridge, built-in microwave, and wine cooler. Off basement is covered, stamped concrete patio that opens to large backyard. Relax by firepit, lay in swaying hammock, jump on the trampoline... Great amenities. Great schools. Great location. WELCOME HOME.
Location
State NC
County Cabarrus
Interior
Interior Features Cathedral Ceiling(s), Garden Tub, Kitchen Island, Pantry, Walk-In Closet(s)
Heating Central
Flooring Carpet, Tile, Wood
Fireplaces Type Family Room, Gas Log
Appliance Cable Prewire, Ceiling Fan(s), Electric Cooktop, Disposal, Microwave
Laundry Main Level, Laundry Room
Exterior
Exterior Feature Fire Pit
Roof Type Shingle
Street Surface Concrete
Building
Lot Description Cul-De-Sac, Private, Wooded
Building Description Stone Veneer, 2 Story/Basement
Foundation Basement Fully Finished, Basement Outside Entrance
Sewer Public Sewer
Water Public
Architectural Style Transitional
Structure Type Stone Veneer
New Construction false
Schools
Elementary Schools Harrisburg
Middle Schools Hickory Ridge
High Schools Hickory Ridge
Others
HOA Name Hawthorne
Special Listing Condition None
Read Less
Want to know what your home might be worth? Contact us for a FREE valuation!

Our team is ready to help you sell your home for the highest possible price ASAP
© 2025 Listings courtesy of Canopy MLS as distributed by MLS GRID. All Rights Reserved.
Bought with Jessica Fava • Keller Williams Concord/Kannapolis







