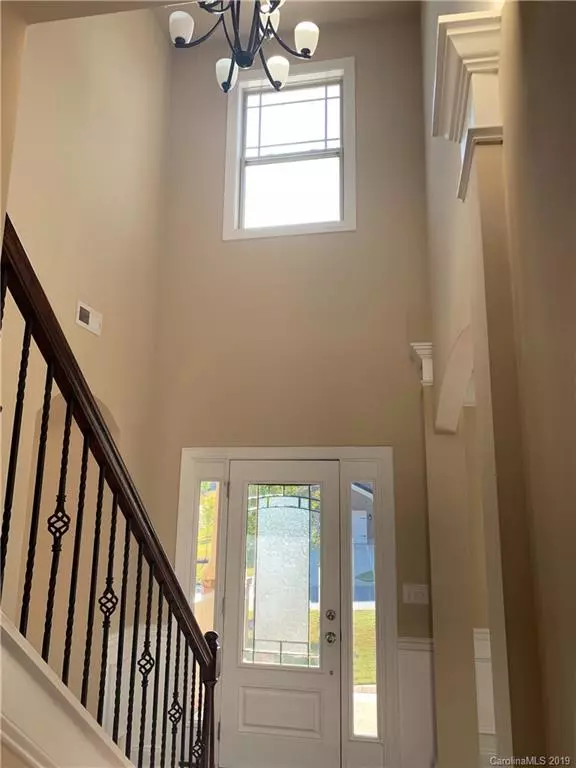$392,000
$400,000
2.0%For more information regarding the value of a property, please contact us for a free consultation.
204 Kentmere LN Clover, SC 29710
4 Beds
3 Baths
3,023 SqFt
Key Details
Sold Price $392,000
Property Type Single Family Home
Sub Type Single Family Residence
Listing Status Sold
Purchase Type For Sale
Square Footage 3,023 sqft
Price per Sqft $129
Subdivision Tullamore
MLS Listing ID 3553916
Sold Date 12/03/19
Style Other
Bedrooms 4
Full Baths 2
Half Baths 1
HOA Fees $40/ann
HOA Y/N 1
Year Built 2016
Lot Size 0.300 Acres
Acres 0.3
Lot Dimensions per tax records
Property Description
Stunning full brick home with creative homeowner design. Beautiful two story entry with wood staircase to upper level. Large office and formal dining. Kitchen has double ovens and gas cook top. Giant walk in pantry. Vaulted ceilings in master, ceiling fan, over sized closet with a window for natural light, sitting room with windows to serene wooded green space. Lot is private and peaceful. Large sun room with tons of light and beautiful wooded views. Large private deck. Gas line on deck for BBQ. Ring door bell and 2 additional ring cameras. Spacious 3 car garage.
Location
State SC
County York
Interior
Interior Features Cathedral Ceiling(s), Garden Tub, Kitchen Island, Pantry, Tray Ceiling, Vaulted Ceiling, Walk-In Closet(s), Walk-In Pantry, Window Treatments
Heating Central
Flooring Wood
Fireplaces Type Living Room, Gas
Fireplace true
Appliance Cable Prewire, Ceiling Fan(s), Convection Oven, Gas Cooktop, Dishwasher, Disposal, Double Oven, Exhaust Fan, Natural Gas, Refrigerator, Security System, Self Cleaning Oven, Wall Oven
Exterior
Exterior Feature Fence
Community Features Playground, Recreation Area, Street Lights, Walking Trails
Roof Type Shingle
Parking Type Attached Garage, Driveway, Garage - 3 Car, Keypad Entry
Building
Lot Description Corner Lot, Private, Wooded
Building Description Brick, 2 Story
Foundation Crawl Space
Builder Name Essex
Sewer Public Sewer
Water Public
Architectural Style Other
Structure Type Brick
New Construction false
Schools
Elementary Schools Bethel Clover
Middle Schools Oakridge
High Schools Unspecified
Others
HOA Name AMS
Acceptable Financing Cash, Conventional, FHA
Listing Terms Cash, Conventional, FHA
Special Listing Condition None
Read Less
Want to know what your home might be worth? Contact us for a FREE valuation!

Our team is ready to help you sell your home for the highest possible price ASAP
© 2024 Listings courtesy of Canopy MLS as distributed by MLS GRID. All Rights Reserved.
Bought with Steve Scott • Hudson Advantage Realty








