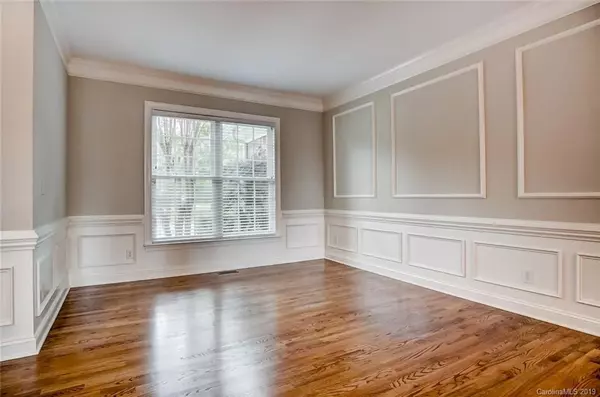$490,000
$500,000
2.0%For more information regarding the value of a property, please contact us for a free consultation.
8506 Quellin DR Waxhaw, NC 28173
4 Beds
4 Baths
4,474 SqFt
Key Details
Sold Price $490,000
Property Type Single Family Home
Sub Type Single Family Residence
Listing Status Sold
Purchase Type For Sale
Square Footage 4,474 sqft
Price per Sqft $109
Subdivision Quellin
MLS Listing ID 3544972
Sold Date 11/05/19
Style Transitional
Bedrooms 4
Full Baths 3
Half Baths 1
HOA Fees $27
HOA Y/N 1
Year Built 2003
Lot Size 0.380 Acres
Acres 0.38
Lot Dimensions 90x122
Property Description
Welcome to your new home in desirable Quellin! Full brick beauty with plenty of room to entertain inside & out. Gleaming hardwood floors, extensive crown & wainscot molding & open-concept living in this former model Monticello M/I home w/ formal living & dining, grand 2-story great room w/ gas fireplace and access to massive wooden deck w/ built-in seating & gazebos overlooking your large treed yard. Chef's gourmet kitchen w/ granite, island w/ bar seating, stainless steel appliances, tiled backsplash, walk-in pantry & breakfast area. Owner's suite w/ bay window, tray ceiling, spa like bath w/ dual vanities, step-in shower, separate garden tub & windowed walk-in closet. Dual staircases lead up to loft library w/ fireplace, built-ins & arched details, spacious bonus room, three additional bedrooms & two full baths. Amenity-filled community to include clubhouse, pool, playground, pond & more. Located near historic Waxhaw w/ shopping & dining *Sought-After Union County Schools* Must See!
Location
State NC
County Union
Interior
Interior Features Attic Other, Attic Stairs Pulldown, Breakfast Bar, Built Ins, Garden Tub, Kitchen Island, Pantry, Tray Ceiling, Vaulted Ceiling, Walk-In Closet(s), Walk-In Pantry, Whirlpool
Heating Central
Flooring Carpet, Tile, Wood
Fireplaces Type Gas Log, Great Room, Other
Fireplace true
Appliance Cable Prewire, Ceiling Fan(s), Dishwasher, Disposal, Electric Dryer Hookup, Plumbed For Ice Maker, Microwave, Refrigerator, Security System, Self Cleaning Oven, Wall Oven
Exterior
Exterior Feature Gazebo
Community Features Clubhouse, Outdoor Pool, Playground, Pond, Sidewalks, Street Lights
Parking Type Attached Garage, Garage - 3 Car, Side Load Garage
Building
Building Description Brick, 2 Story
Foundation Crawl Space
Sewer Public Sewer
Water Public
Architectural Style Transitional
Structure Type Brick
New Construction false
Schools
Elementary Schools Kensington
Middle Schools Cuthbertson
High Schools Cuthbertson
Others
HOA Name Quellin HOA
Acceptable Financing Cash, Conventional, VA Loan
Listing Terms Cash, Conventional, VA Loan
Special Listing Condition None
Read Less
Want to know what your home might be worth? Contact us for a FREE valuation!

Our team is ready to help you sell your home for the highest possible price ASAP
© 2024 Listings courtesy of Canopy MLS as distributed by MLS GRID. All Rights Reserved.
Bought with Ann Rudd • Coldwell Banker Residential Brokerage








