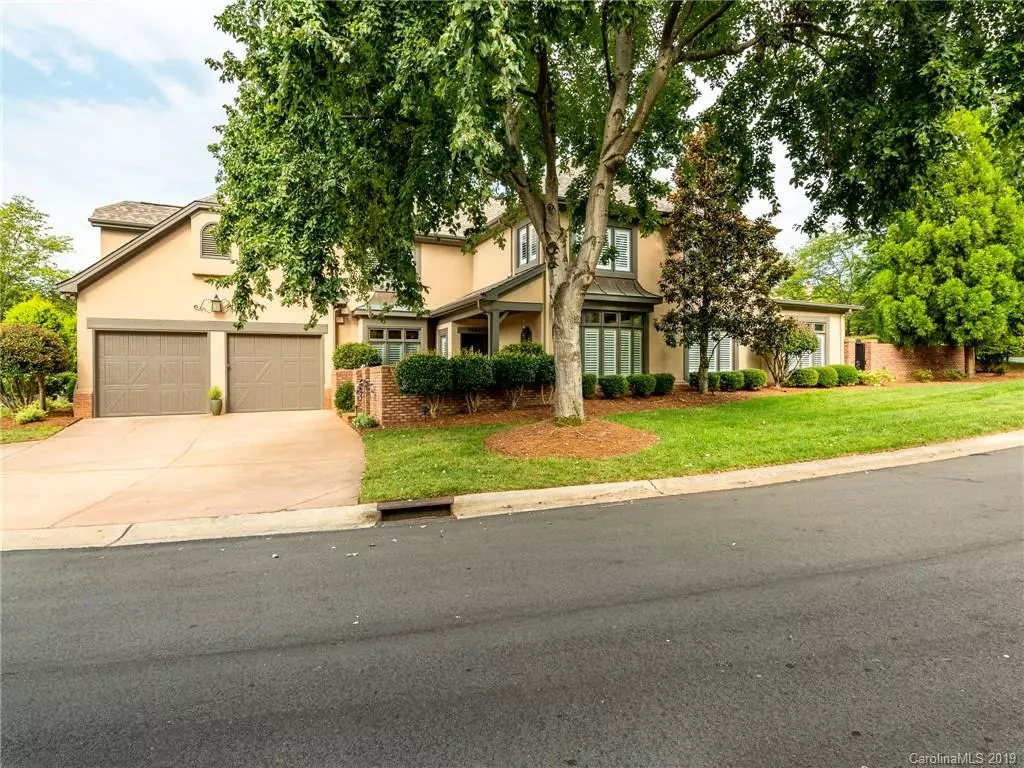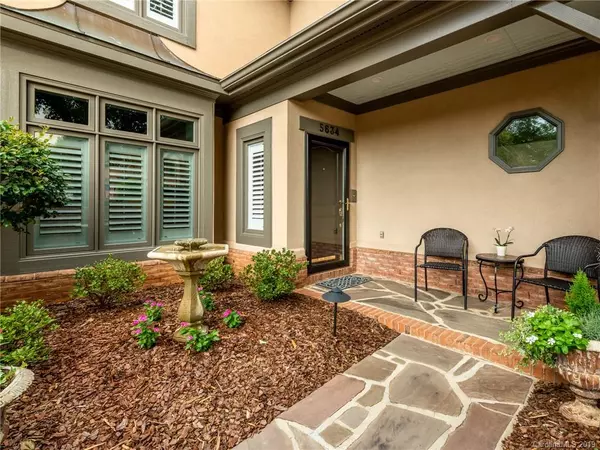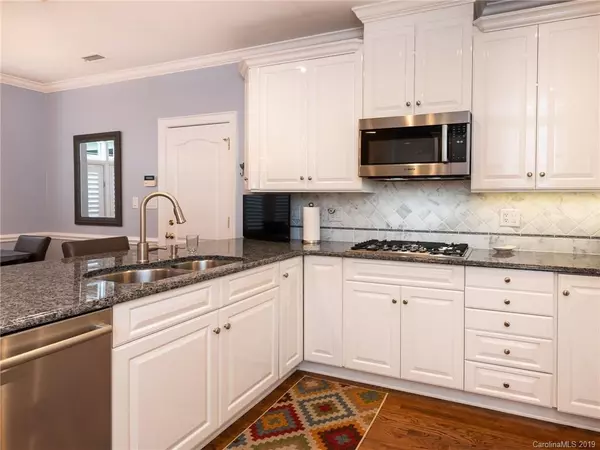$750,800
$749,800
0.1%For more information regarding the value of a property, please contact us for a free consultation.
5634 Ballinard LN Charlotte, NC 28277
4 Beds
4 Baths
3,763 SqFt
Key Details
Sold Price $750,800
Property Type Condo
Sub Type Condo/Townhouse
Listing Status Sold
Purchase Type For Sale
Square Footage 3,763 sqft
Price per Sqft $199
Subdivision Piper Glen
MLS Listing ID 3535639
Sold Date 09/13/19
Bedrooms 4
Full Baths 3
Half Baths 1
HOA Fees $293/mo
HOA Y/N 1
Year Built 1997
Property Description
EXCEPTIONAL, OPEN, REMODELED,GREAT LOCATION, DRAMATIC. When you describe EXCEPTIONAL LIVING, this really stands out. This home has a fantastic flow. If you like to ENTERTAIN, it's got that right pattern for guests. If you LOVE TO COOK, then this kitchen has the right setup for you. If you love the detail of HARDWOOD FLOORS this unit has them throughout. If you want an OPEN PLAN and large spacious rooms...ALSO HERE. Don't forget about the OUTDOOR LIVING SPACE. The CUSTOM LANAI and the OUTDOOR FIREPLACE make for a cozy retreat and great to use any time of day. The LARGE MASTER SUITE has room for furniture and a retreat. for lounging anytime LARGE WALK-IN closet for the shoe lover in some of us. CLOSE TO SHOPPING, DINING AND THE GREENWAY. This location gets you in a couple of quick turns on your way in any direction but feels like a retreat when you enter the neighborhood. MAKE SURE TO WATCH THE DRONE VIDEO IN THE MEDIA SECTION.
Location
State NC
County Mecklenburg
Building/Complex Name Carriage Homes at Keswick
Interior
Interior Features Attic Other, Breakfast Bar, Built Ins, Cable Available, Tray Ceiling, Walk-In Closet(s), Window Treatments
Heating Central
Flooring Tile, Wood
Fireplaces Type Den, Family Room, Gas Log, See Through
Fireplace true
Appliance Cable Prewire, Ceiling Fan(s), Gas Cooktop, Dishwasher, Disposal, Double Oven, Microwave, Wall Oven
Exterior
Exterior Feature Fence, Outdoor Fireplace
Roof Type Shingle
Building
Lot Description End Unit, Level
Building Description Stucco, 2 Story
Foundation Slab
Sewer Public Sewer
Water Public
Structure Type Stucco
New Construction false
Schools
Elementary Schools Mcalpine
Middle Schools South Charlotte
High Schools South Mecklenburg
Others
HOA Name Keswick Carriage Homes
Acceptable Financing Cash, Conventional
Listing Terms Cash, Conventional
Special Listing Condition None
Read Less
Want to know what your home might be worth? Contact us for a FREE valuation!

Our team is ready to help you sell your home for the highest possible price ASAP
© 2024 Listings courtesy of Canopy MLS as distributed by MLS GRID. All Rights Reserved.
Bought with Bertha Walker • Cottingham Chalk








