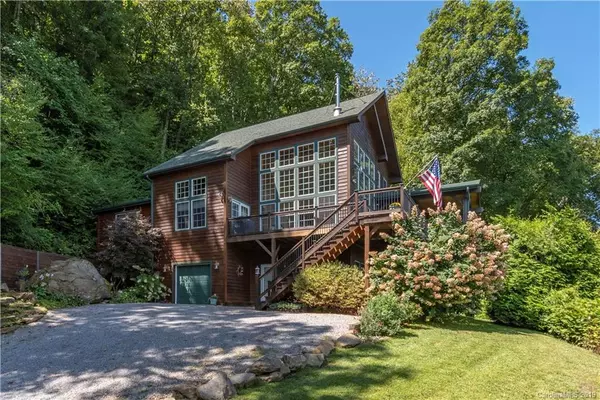$470,000
$479,500
2.0%For more information regarding the value of a property, please contact us for a free consultation.
442 Tango LN Waynesville, NC 28786
3 Beds
4 Baths
3,295 SqFt
Key Details
Sold Price $470,000
Property Type Single Family Home
Sub Type Single Family Residence
Listing Status Sold
Purchase Type For Sale
Square Footage 3,295 sqft
Price per Sqft $142
Subdivision Brook Hollow Estates
MLS Listing ID 3543871
Sold Date 10/23/19
Style Cabin
Bedrooms 3
Full Baths 3
Half Baths 1
HOA Fees $62/ann
HOA Y/N 1
Year Built 2003
Lot Size 3.003 Acres
Acres 3.003
Property Description
Pristine and Quality built 3BD/3.5BA masterpiece. This home boasts gorgeous spruce floors, open floor plan with walls of windows and pine soaring cathedral ceiling GR with Vermont casting wood-stove, solid surface counter stop kitchen, wonderful dining area, powder and full bathroom, exposed beams master suite oasis with private sitting/office, beautiful granite top double vanity BA, tile shower, garden tun, heated floors, and walk-in-closet. Upper level offers bedroom and spacious loft. Basement features include huge bedroom, full bathroom, and rec/family room with a bar. Great 1-Car Garage, storage/outbuilding, incredible timber frame covered porch and uncovered porch with marvalous mountain views, and fire-pit area complete this unbelievable mountain home!
Location
State NC
County Haywood
Interior
Interior Features Attic Fan, Attic Stairs Pulldown, Cathedral Ceiling(s), Garden Tub, Open Floorplan, Pantry, Walk-In Closet(s)
Heating Central, Propane
Flooring Carpet, Tile, Wood
Fireplaces Type Great Room, Wood Burning Stove
Fireplace true
Appliance Ceiling Fan(s), Central Vacuum, Dishwasher, Dryer, Refrigerator, Washer
Exterior
Community Features Gated
Roof Type Shingle
Parking Type Basement, Garage - 1 Car
Building
Lot Description Long Range View, Mountain View, Paved, Private, Views, Year Round View
Building Description Wood Siding, 1.5 Story/Basement
Foundation Basement
Sewer Septic Installed
Water Well
Architectural Style Cabin
Structure Type Wood Siding
New Construction false
Schools
Elementary Schools Bethel
Middle Schools Bethel
High Schools Pisgah
Others
Acceptable Financing Cash, Conventional
Listing Terms Cash, Conventional
Special Listing Condition None
Read Less
Want to know what your home might be worth? Contact us for a FREE valuation!

Our team is ready to help you sell your home for the highest possible price ASAP
© 2024 Listings courtesy of Canopy MLS as distributed by MLS GRID. All Rights Reserved.
Bought with George Mills • Keller Williams Great Smokies








