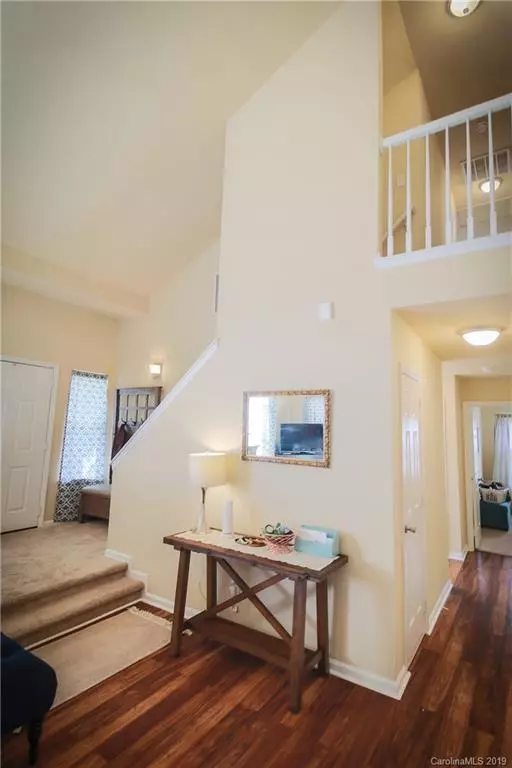$214,000
$222,000
3.6%For more information regarding the value of a property, please contact us for a free consultation.
1801 Sugar Hollow DR Charlotte, NC 28214
4 Beds
2 Baths
1,926 SqFt
Key Details
Sold Price $214,000
Property Type Single Family Home
Sub Type Single Family Residence
Listing Status Sold
Purchase Type For Sale
Square Footage 1,926 sqft
Price per Sqft $111
Subdivision Northwoods
MLS Listing ID 3545026
Sold Date 10/18/19
Style Traditional
Bedrooms 4
Full Baths 2
HOA Fees $6
HOA Y/N 1
Year Built 1994
Lot Size 0.280 Acres
Acres 0.28
Lot Dimensions 66X161X92X156
Property Description
Welcome to your new home in the Northwoods community of Charlotte located on a cul-de-sac street! This well maintained home features master bedroom on main with en-suite bathroom and walk-in closet. The kitchen is appointed with stainless steel appliances, granite counter tops, and subway tile. Soaring two story great room features a wood burning fireplace and plenty of windows to let in the sun. Open layout on main floor is perfect for entertaining. Large bonus room on second floor. Roof and A/C installed in 2015. Northwoods is an established community with excellent amenities including a pool, walking trails, clubhouse, and playground. Home is convenient to I-485, Whitewater Center, Charlotte-Douglas International Airport, Riverbend Village, Mountain Island Lake, and uptown Charlotte.
Hurry, this home won't last long!
Location
State NC
County Mecklenburg
Interior
Interior Features Attic Stairs Pulldown, Breakfast Bar, Garden Tub, Vaulted Ceiling, Walk-In Closet(s), Window Treatments
Heating Central, Forced Air
Flooring Carpet, Laminate, Tile
Fireplaces Type Living Room, Wood Burning
Fireplace true
Appliance Ceiling Fan(s), Dishwasher, Disposal, Microwave, Refrigerator
Exterior
Community Features Clubhouse, Outdoor Pool, Playground, Walking Trails
Building
Building Description Vinyl Siding, 2 Story
Foundation Slab
Sewer Public Sewer
Water Public
Architectural Style Traditional
Structure Type Vinyl Siding
New Construction false
Schools
Elementary Schools River Oaks Academy
Middle Schools Coulwood
High Schools West Mecklenburg
Others
HOA Name William Douglas Property Management
Acceptable Financing Cash, Conventional, FHA, VA Loan
Listing Terms Cash, Conventional, FHA, VA Loan
Special Listing Condition None
Read Less
Want to know what your home might be worth? Contact us for a FREE valuation!

Our team is ready to help you sell your home for the highest possible price ASAP
© 2024 Listings courtesy of Canopy MLS as distributed by MLS GRID. All Rights Reserved.
Bought with Stephan Saillant • Cornerstone Realty of the Carolinas








