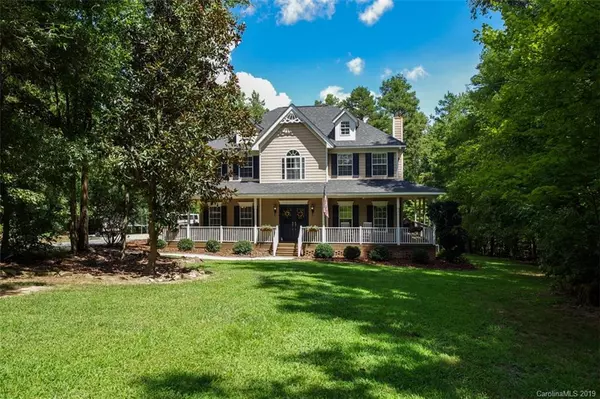$403,500
$409,000
1.3%For more information regarding the value of a property, please contact us for a free consultation.
5711 Polk Mountain DR Marshville, NC 28103
4 Beds
3 Baths
3,116 SqFt
Key Details
Sold Price $403,500
Property Type Single Family Home
Sub Type Single Family Residence
Listing Status Sold
Purchase Type For Sale
Square Footage 3,116 sqft
Price per Sqft $129
Subdivision Polk Mountain Plantation
MLS Listing ID 3546067
Sold Date 12/13/19
Style Transitional
Bedrooms 4
Full Baths 2
Half Baths 1
Year Built 1999
Lot Size 6.310 Acres
Acres 6.31
Lot Dimensions 918' X 815' x 670'
Property Sub-Type Single Family Residence
Property Description
Beautiful farmhouse with wrap around porch. Nestled on a private 6.31 acre lot in a quiet neighborhood. Kitchen has been completely remodeled with custom cabinets and lots of upgrades. New hand scraped white oak floors throughout home. You don't want to miss this chance of country living at its best. Less than a 15 minutes to Monroe Bypass. Beautiful farmhouse with wrap around porch. Nestled on a private 6.31 acre lot in a quiet neighborhood. Kitchen has been completely remodeled with custom cabinets and lots of upgrades. New hand scraped white oak floors throughout home. You don't want to miss this chance of country living at its best. Less than a 15 minutes to Monroe Bypass.
Location
State NC
County Union
Interior
Interior Features Attic Stairs Pulldown
Heating Central
Flooring Hardwood, Tile
Fireplaces Type Living Room
Fireplace true
Appliance Cable Prewire, Ceiling Fan(s), CO Detector, Convection Oven, Dishwasher, Disposal, Double Oven, Electric Dryer Hookup, Microwave, Refrigerator, Security System, Surround Sound
Laundry Main Level, Laundry Room
Exterior
Street Surface Gravel
Building
Building Description Hardboard Siding, 2 Story
Foundation Crawl Space
Sewer Septic Installed
Water Well
Architectural Style Transitional
Structure Type Hardboard Siding
New Construction false
Schools
Elementary Schools New Salem
Middle Schools Piedmont
High Schools Piedmont
Others
Acceptable Financing Cash, Conventional, FHA, VA Loan
Listing Terms Cash, Conventional, FHA, VA Loan
Special Listing Condition None
Read Less
Want to know what your home might be worth? Contact us for a FREE valuation!

Our team is ready to help you sell your home for the highest possible price ASAP
© 2025 Listings courtesy of Canopy MLS as distributed by MLS GRID. All Rights Reserved.
Bought with Tony Gallarini • EXP REALTY LLC







