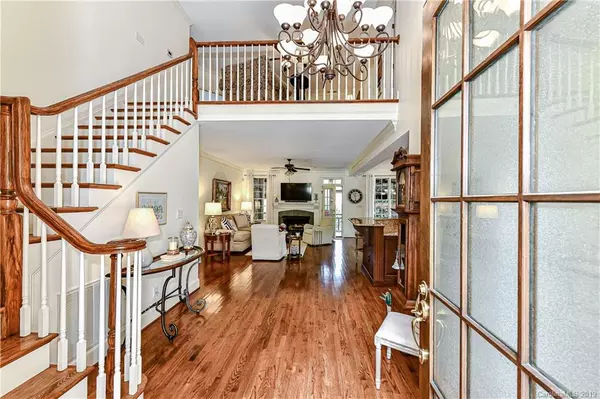$500,000
$519,900
3.8%For more information regarding the value of a property, please contact us for a free consultation.
6500 Enclave PL Charlotte, NC 28277
5 Beds
4 Baths
3,378 SqFt
Key Details
Sold Price $500,000
Property Type Single Family Home
Sub Type Single Family Residence
Listing Status Sold
Purchase Type For Sale
Square Footage 3,378 sqft
Price per Sqft $148
Subdivision Piper Glen
MLS Listing ID 3544655
Sold Date 03/12/20
Bedrooms 5
Full Baths 3
Half Baths 1
HOA Fees $300/mo
HOA Y/N 1
Year Built 1995
Lot Size 0.300 Acres
Acres 0.3
Property Description
Light filled, Simonini home in the Enclave section of Piper Glen. Small lots, 23 homes in the Enclave section. Spacious home w/ hardwood floors & open floor plan. Master on the main with guest room/study & full bath. Tall ceilings/elegant moldings. Chefs kitchen w/6 burner gas range, granite, stainless app. Lrg pantry & breakfast bar. Seamless flow from kit, dining area, great room and screened porch. Perfect for today's modern living. Large Master suite with hardwood floors, sitting area and french door to screened porch. His/hers walk in closets plus extra third closet. Double vanities. Upstairs features a loft area with french door to upstairs screened porch. Two large bedrooms, each with double closets. En-suite bedroom with walk in closet and access to walk in attic. Bonus/media room could be 5th bedroom. Yard maintenance included in HOA dues. Across from neighborhood entrance is access to 4 mile Creek Greenway and Shops at Piper Glen including; Trader Joe's & Starbucks LOCATION!
Location
State NC
County Mecklenburg
Interior
Interior Features Attic Walk In, Breakfast Bar, Cable Available, Kitchen Island, Open Floorplan, Pantry, Walk-In Closet(s), Whirlpool
Heating Central, Gas Hot Air Furnace
Flooring Carpet, Tile, Wood
Fireplaces Type Gas Log, Great Room
Fireplace true
Appliance Ceiling Fan(s), Cable Prewire, Gas Range, Electric Oven
Exterior
Exterior Feature In-Ground Irrigation, Lawn Maintenance
Community Features Cabana, Clubhouse, Fitness Center, Golf, Outdoor Pool, Security, Sidewalks, Tennis Court(s), Walking Trails
Roof Type Shingle
Building
Building Description Brick, 1.5 Story
Foundation Crawl Space
Builder Name Simonini
Sewer Public Sewer
Water Public
Structure Type Brick
New Construction false
Schools
Elementary Schools Mcalpine
Middle Schools South Charlotte
High Schools South Mecklenburg
Others
Acceptable Financing Cash, Conventional
Listing Terms Cash, Conventional
Special Listing Condition None
Read Less
Want to know what your home might be worth? Contact us for a FREE valuation!

Our team is ready to help you sell your home for the highest possible price ASAP
© 2024 Listings courtesy of Canopy MLS as distributed by MLS GRID. All Rights Reserved.
Bought with Bobby Sisk • Nestlewood Realty, LLC








