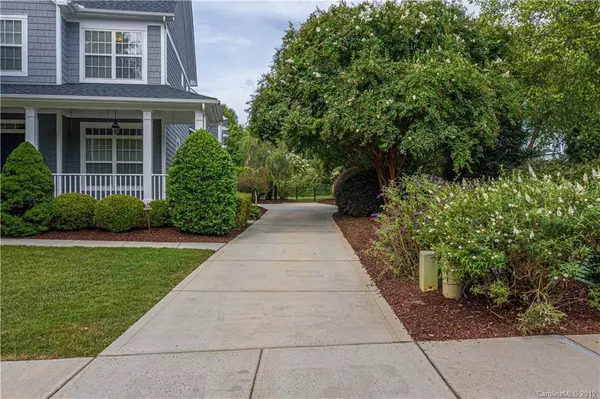$525,000
$525,000
For more information regarding the value of a property, please contact us for a free consultation.
17247 Pennington DR Huntersville, NC 28078
3 Beds
3 Baths
3,173 SqFt
Key Details
Sold Price $525,000
Property Type Single Family Home
Sub Type Single Family Residence
Listing Status Sold
Purchase Type For Sale
Square Footage 3,173 sqft
Price per Sqft $165
Subdivision Birkdale Village
MLS Listing ID 3540924
Sold Date 10/15/19
Style Charleston,Traditional
Bedrooms 3
Full Baths 2
Half Baths 1
HOA Fees $31
HOA Y/N 1
Year Built 2001
Lot Size 0.340 Acres
Acres 0.34
Property Description
One of a kind Lillian Floyd built "Harris" model in the sought after Birkdale Village. Don't miss this rare chance to call this amazing 3bed/2.5bath, 3173 sq/ft home yours. Walk out on the large patio and see your beautiful oasis. With your smarthphone, control the inground salt water pool/hot tub lights, waterfalls, and temp from anywhere. Outdoor gas start fireplace. Professionally landscaped yard w/ irrigation and landscape lighting. 3-car side load garage w/ xtra driveway space. Kitchen has SS appliances and 42" cabinets. Separate staircase to the extra large bonus room w/ wetbar. Master w/ large built-in closet & fully remodeled bathroom w/ full glass steam shower, 2 shower heads, "Mr. Steam" steam machine, speakers, chromatherapy lights & heated tile floor. Incredible smart sound system indoor/outdoor. New: Pool Heater 2018/Deck 2017/Exterior Paint 2016/Roof 2014/Water Heater 2013/Interior paint 8-2019/Refinished Hardwoods 8-2019. Don't miss this one of a kind house! Agent owned
Location
State NC
County Mecklenburg
Interior
Interior Features Attic Stairs Pulldown, Kitchen Island
Heating Multizone A/C, Zoned
Flooring Carpet, Hardwood, Tile
Fireplaces Type Vented, Great Room
Fireplace true
Appliance Ceiling Fan(s), Electric Cooktop, Dishwasher, Disposal, Dryer, Microwave, Oven, Refrigerator, Washer
Exterior
Exterior Feature Fence, Hot Tub, In-Ground Irrigation, In Ground Pool
Community Features Clubhouse, Outdoor Pool, Playground, Tennis Court(s)
Roof Type Shingle
Parking Type Attached Garage, Garage - 3 Car
Building
Lot Description Level, Private, Wooded
Building Description Cedar,Hardboard Siding, 2 Story
Foundation Crawl Space
Builder Name Lillian Floyd Homes
Sewer Public Sewer
Water Public
Architectural Style Charleston, Traditional
Structure Type Cedar,Hardboard Siding
New Construction false
Schools
Elementary Schools J V Washam
Middle Schools Bailey
High Schools William Amos Hough
Others
HOA Name First Service Residential
Acceptable Financing Cash, Conventional
Listing Terms Cash, Conventional
Special Listing Condition None
Read Less
Want to know what your home might be worth? Contact us for a FREE valuation!

Our team is ready to help you sell your home for the highest possible price ASAP
© 2024 Listings courtesy of Canopy MLS as distributed by MLS GRID. All Rights Reserved.
Bought with Kim Zarsadias • Lake Realty








