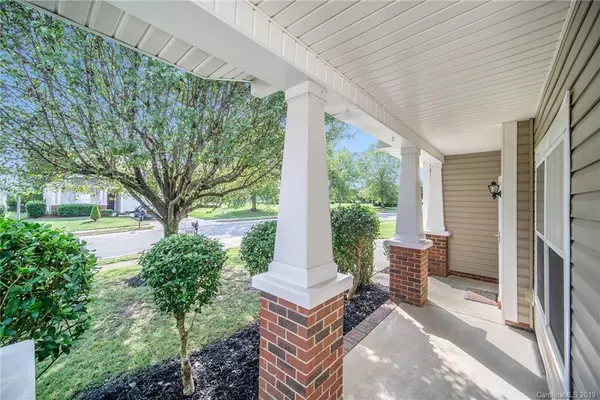$222,500
$215,000
3.5%For more information regarding the value of a property, please contact us for a free consultation.
10907 Chrudan DR Charlotte, NC 28262
4 Beds
3 Baths
1,871 SqFt
Key Details
Sold Price $222,500
Property Type Single Family Home
Sub Type Single Family Residence
Listing Status Sold
Purchase Type For Sale
Square Footage 1,871 sqft
Price per Sqft $118
Subdivision Dilworth Chase
MLS Listing ID 3538742
Sold Date 09/24/19
Bedrooms 4
Full Baths 2
Half Baths 1
HOA Fees $16/ann
HOA Y/N 1
Year Built 2002
Lot Size 6,098 Sqft
Acres 0.14
Lot Dimensions 120x52x117x52
Property Description
Will not last! Pre-inspected, repairs already completed, & move-in ready! Fresh painted interior including walls, ceilings, and all trim. Brand new carpet & vinyl flooring, all new modern brushed nickel light fixtures. Upgraded kitchen appliances with smooth top five-zone range & stainless-steel interior drum dishwasher. HVAC system is only a year old. Washer & dryer included too – just bring your suitcase! Low maintenance vinyl & brick accent exterior. Nine-foot, smooth ceilings & lots of natural light. Open kitchen layout perfect for entertaining guest. Very spacious master suite with two walk-in closets, dual sinks, & a relaxing garden tub. Great backyard space – private patio & grassy area for enjoying southern summer weather. Incredible location just minutes to Trader Joes, restaurants, & all major area highways.
Location
State NC
County Mecklenburg
Interior
Interior Features Attic Stairs Pulldown, Breakfast Bar, Cable Available, Garden Tub, Open Floorplan, Pantry, Walk-In Closet(s)
Heating Central, Natural Gas
Flooring Carpet, Hardwood, Vinyl
Fireplaces Type Vented, Great Room
Fireplace true
Appliance Ceiling Fan(s), CO Detector, Dishwasher, Disposal, Exhaust Fan, Microwave, Natural Gas, Refrigerator, Security System
Exterior
Community Features Sidewalks, Tennis Court(s)
Roof Type Composition
Building
Building Description Vinyl Siding, 2 Story
Foundation Slab
Sewer Public Sewer
Water Public
Structure Type Vinyl Siding
New Construction false
Schools
Elementary Schools Unspecified
Middle Schools Unspecified
High Schools Unspecified
Others
HOA Name Superior Management
Acceptable Financing Cash, Conventional, FHA, VA Loan
Listing Terms Cash, Conventional, FHA, VA Loan
Special Listing Condition None
Read Less
Want to know what your home might be worth? Contact us for a FREE valuation!

Our team is ready to help you sell your home for the highest possible price ASAP
© 2024 Listings courtesy of Canopy MLS as distributed by MLS GRID. All Rights Reserved.
Bought with Brandon Berry • EXP Realty LLC Mooresville








