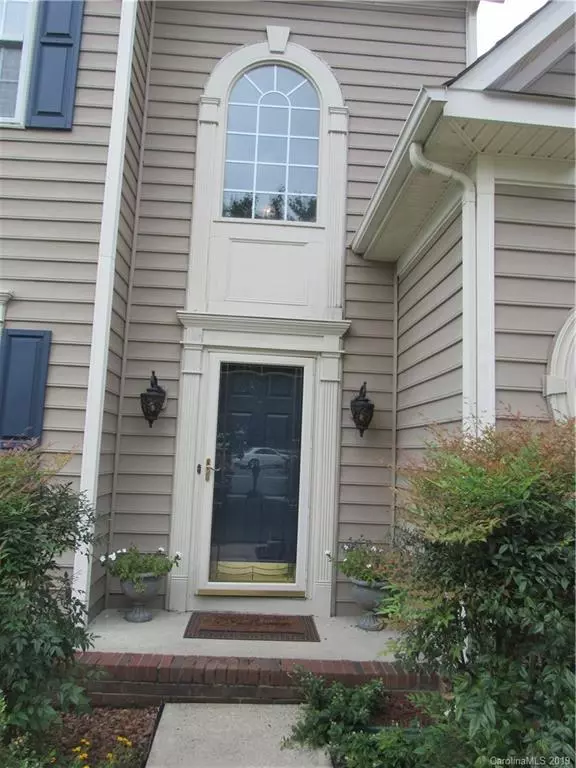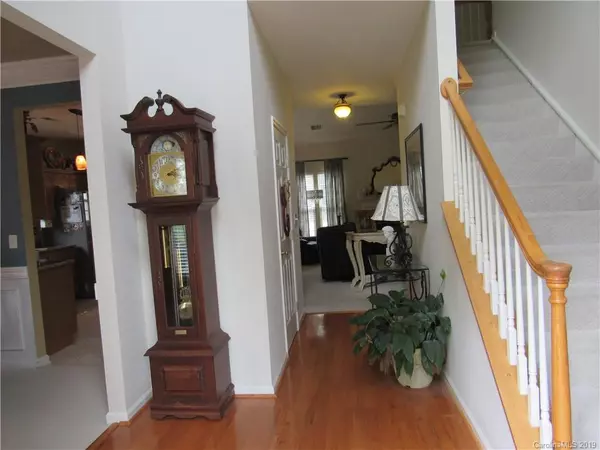$267,900
$267,900
For more information regarding the value of a property, please contact us for a free consultation.
5434 Beaver Creek CT Indian Trail, NC 28079
4 Beds
3 Baths
2,363 SqFt
Key Details
Sold Price $267,900
Property Type Single Family Home
Sub Type Single Family Residence
Listing Status Sold
Purchase Type For Sale
Square Footage 2,363 sqft
Price per Sqft $113
Subdivision Brandon Oaks
MLS Listing ID 3540677
Sold Date 10/31/19
Style Transitional
Bedrooms 4
Full Baths 2
Half Baths 1
HOA Fees $40/ann
HOA Y/N 1
Year Built 1999
Lot Size 0.313 Acres
Acres 0.313
Lot Dimensions 34'x134'x180'x190'
Property Description
Highly sought after Brandon Oaks Two Story Transitional home situated on one of the largest lots .31 acre coupled with being at the end of the cul-de-sac! This home provides loads of space for entertaining. Kitchen boasts granite counter tops with peninisula/breakfast bar. Open floor plan with two story great room vaulted ceiling. Master BR on main level with ensuite. Bonus provides for a 4th bedroom with closet. Loft area gives even more room to relax! Fenced backyard and mature trees add to the beauty of this home. COMMUNITY offers 2 pools, 2 lighted tennis and basketball courts, soccer field, fishing lake, walking trails, close to all amenities, dining, shopping, I-485. Roof 2011, HVAC 2015, Water Heater 2013. Come and see!
Location
State NC
County Union
Interior
Interior Features Attic Stairs Pulldown, Breakfast Bar, Garden Tub, Pantry, Vaulted Ceiling, Walk-In Closet(s)
Heating Central
Flooring Carpet, Wood
Fireplaces Type Gas Log, Great Room
Fireplace true
Appliance Cable Prewire, Ceiling Fan(s), Dishwasher, Disposal, Exhaust Fan, Plumbed For Ice Maker, Microwave
Exterior
Exterior Feature Fence, Fire Pit
Community Features Clubhouse, Outdoor Pool, Playground, Sidewalks, Street Lights, Tennis Court(s), Walking Trails
Roof Type Shingle
Parking Type Attached Garage, Garage - 2 Car
Building
Lot Description Cul-De-Sac, Level, Wooded
Building Description Vinyl Siding, 2 Story
Foundation Crawl Space
Sewer Public Sewer
Water Public
Architectural Style Transitional
Structure Type Vinyl Siding
New Construction false
Schools
Elementary Schools Sun Valley
Middle Schools Sun Valley
High Schools Sun Valley
Others
Special Listing Condition None
Read Less
Want to know what your home might be worth? Contact us for a FREE valuation!

Our team is ready to help you sell your home for the highest possible price ASAP
© 2024 Listings courtesy of Canopy MLS as distributed by MLS GRID. All Rights Reserved.
Bought with Malana Pauig • Keller Williams South Park








