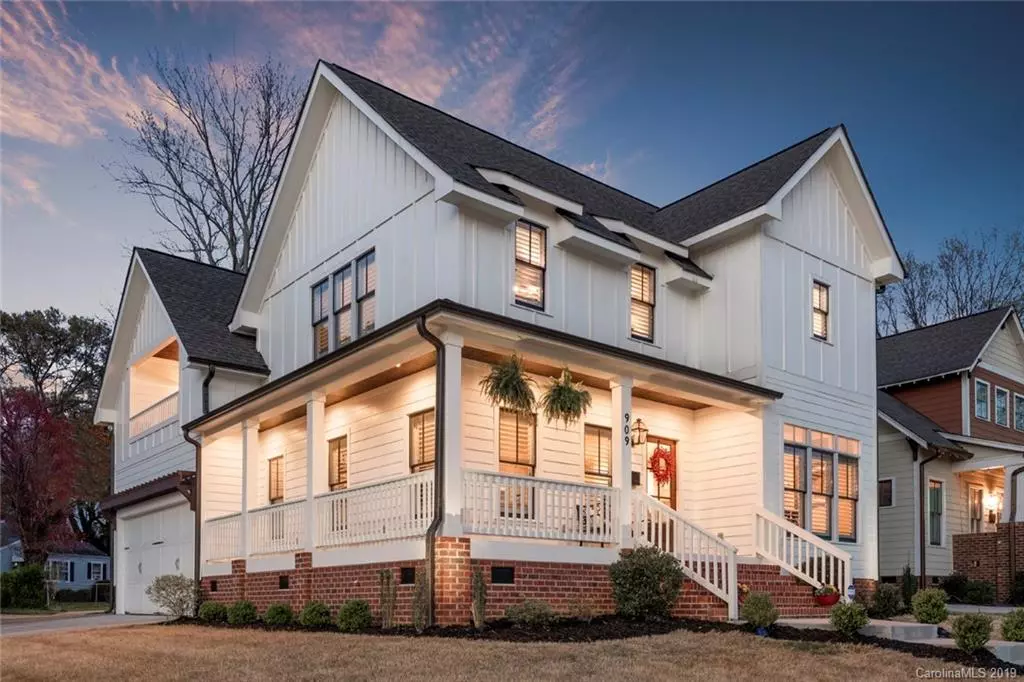$630,000
$650,000
3.1%For more information regarding the value of a property, please contact us for a free consultation.
909 Lunsford PL Charlotte, NC 28205
4 Beds
3 Baths
2,518 SqFt
Key Details
Sold Price $630,000
Property Type Single Family Home
Sub Type Single Family Residence
Listing Status Sold
Purchase Type For Sale
Square Footage 2,518 sqft
Price per Sqft $250
Subdivision Villa Heights
MLS Listing ID 3529380
Sold Date 09/30/19
Style Farmhouse
Bedrooms 4
Full Baths 2
Half Baths 1
Year Built 2017
Lot Size 4,791 Sqft
Acres 0.11
Lot Dimensions irregular
Property Description
A true architectural gem situated on a corner lot, 909 Lunsford Pl. is the crown of the booming Villa Heights neighborhood. This one-of-a-kind custom built home was constructed with care in 2017 by local Premier custom homebuilder THR. Modern, clean, elegant, sophisticated. Amazing finish quality, plantation shutters, a wraparound porch and sleeping porch above the garage, a chefs kitchen with custom NC made cabinetry, large walk-in pantry complete with wine fridge and a full KitchenAid appliance suite make this home truly special. Top it all off with an eye catching Charleston style front porch gas lantern. This is the most beautiful home on the block. Not to mention the conveniences, various smart home technology, Wi-Fi thermostats and amazing upgrades including Restoration Hardware and Pottery Barn throughout, you’ll be 1 mile from uptown but feel the tranquility and comfort that only a modern farmhouse of this quality can provide.
Location
State NC
County Mecklenburg
Interior
Interior Features Attic Stairs Pulldown, Built Ins, Cable Available, Kitchen Island, Open Floorplan, Pantry, Split Bedroom, Walk-In Closet(s), Window Treatments, Other
Heating Central
Flooring Carpet, Tile, Wood
Fireplace false
Appliance Cable Prewire, Ceiling Fan(s), CO Detector, Convection Oven, Gas Cooktop, Dishwasher, Disposal, Electric Dryer Hookup, Plumbed For Ice Maker, Microwave, Natural Gas, Network Ready, Other
Exterior
Exterior Feature Fence, Satellite Internet Available, Wired Internet Available, Other
Community Features Street Lights, Other
Roof Type Shingle
Building
Lot Description City View, Corner Lot, Level, See Remarks
Building Description Hardboard Siding, 2 Story
Foundation Crawl Space, Crawl Space
Builder Name THR Design Build, Inc.
Sewer Public Sewer
Water Public
Architectural Style Farmhouse
Structure Type Hardboard Siding
New Construction false
Schools
Elementary Schools Unspecified
Middle Schools Unspecified
High Schools Unspecified
Others
Acceptable Financing Cash, Conventional, FHA, VA Loan
Listing Terms Cash, Conventional, FHA, VA Loan
Special Listing Condition None
Read Less
Want to know what your home might be worth? Contact us for a FREE valuation!

Our team is ready to help you sell your home for the highest possible price ASAP
© 2024 Listings courtesy of Canopy MLS as distributed by MLS GRID. All Rights Reserved.
Bought with Eileen Nelis • Savvy + Co Real Estate








