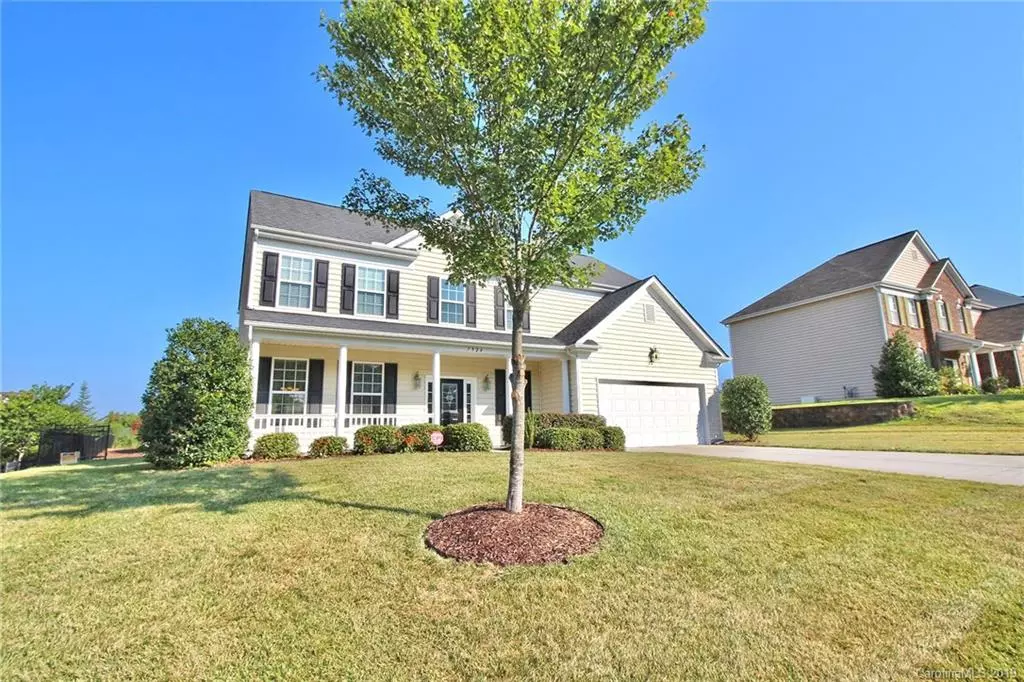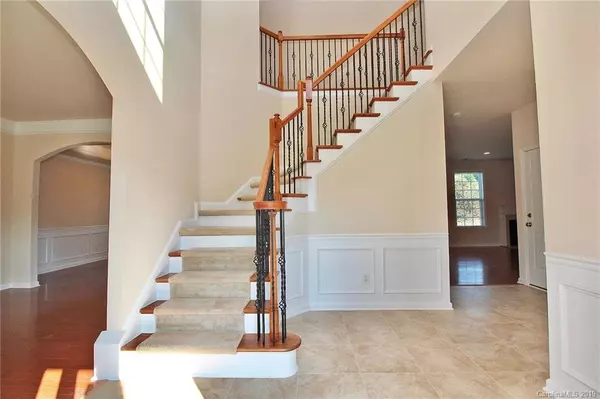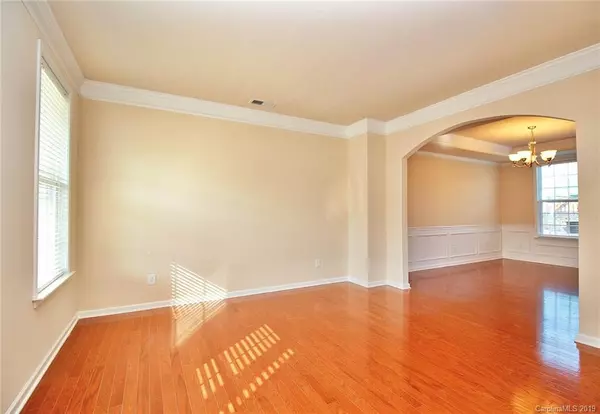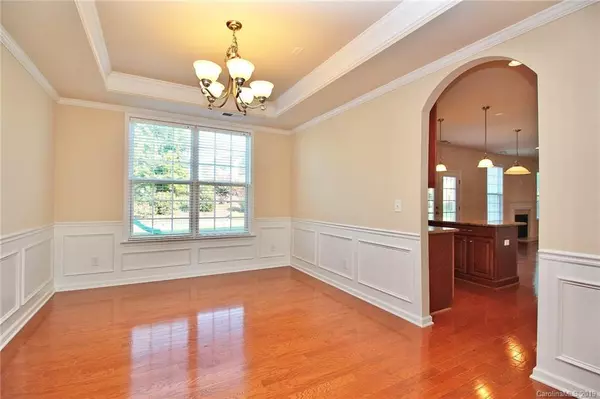$355,000
$361,100
1.7%For more information regarding the value of a property, please contact us for a free consultation.
7524 Chasewater DR Harrisburg, NC 28075
4 Beds
3 Baths
3,269 SqFt
Key Details
Sold Price $355,000
Property Type Single Family Home
Sub Type Single Family Residence
Listing Status Sold
Purchase Type For Sale
Square Footage 3,269 sqft
Price per Sqft $108
Subdivision Bridge Pointe
MLS Listing ID 3534784
Sold Date 03/09/20
Style Traditional
Bedrooms 4
Full Baths 2
Half Baths 1
HOA Fees $45/ann
HOA Y/N 1
Year Built 2009
Lot Size 0.360 Acres
Acres 0.36
Property Description
Nestled in the Bridge Pointe community in the up and coming Harrisburg area, you will find this fabulous 4 bedroom, 2.5 bath, 2-story home. The main level of this home boasts a magnificent open foyer and staircase, as well gleaming hardwood floors. Not only does this home feature a glorious family room with a cozy fireplace, but also includes an elegant kitchen equipped with chestnut cabinetry, stainless steel appliances, a gas cooktop, granite countertops and a breakfast area. Don't miss out on entertaining family and friends on the lovely patio that this home offers. On the second, you will find 3 generous sized bedrooms, one full bath, a spacious laundry room and a master bedroom that includes a relaxing en suite with his and her sinks and a calming garden tub. The third floor offers a bonus room/ bedroom perfectly situated for sleep or play. Come and see all that the Bridge Pointe neighborhood has to offer.
Location
State NC
County Cabarrus
Interior
Interior Features Attic Other, Garden Tub, Kitchen Island, Pantry, Tray Ceiling, Walk-In Closet(s)
Heating Central
Flooring Carpet, Wood
Fireplaces Type Gas
Fireplace true
Appliance Cable Prewire, Ceiling Fan(s), Gas Cooktop, Dishwasher, Disposal, Microwave, Refrigerator, Wall Oven
Exterior
Roof Type Shingle
Building
Building Description Vinyl Siding, 2 Story
Foundation Slab
Sewer Public Sewer
Water Public
Architectural Style Traditional
Structure Type Vinyl Siding
New Construction false
Schools
Elementary Schools Unspecified
Middle Schools Unspecified
High Schools Unspecified
Others
HOA Name Cusick Community Management
Acceptable Financing Cash, Conventional
Listing Terms Cash, Conventional
Special Listing Condition None
Read Less
Want to know what your home might be worth? Contact us for a FREE valuation!

Our team is ready to help you sell your home for the highest possible price ASAP
© 2024 Listings courtesy of Canopy MLS as distributed by MLS GRID. All Rights Reserved.
Bought with Chad Hetherman • EXP REALTY LLC








