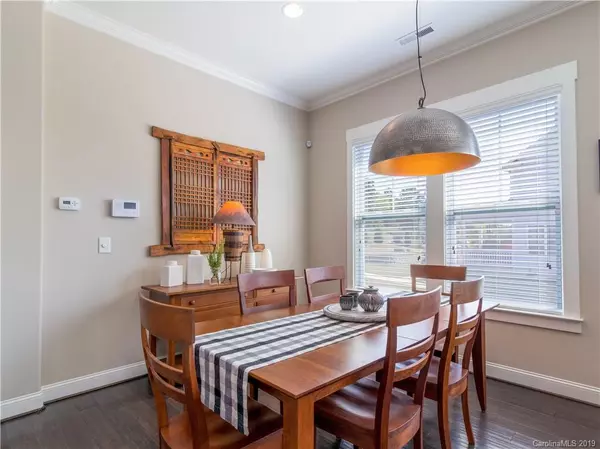$305,000
$314,900
3.1%For more information regarding the value of a property, please contact us for a free consultation.
12416 Bradford Park DR Davidson, NC 28036
3 Beds
2 Baths
1,446 SqFt
Key Details
Sold Price $305,000
Property Type Single Family Home
Sub Type Single Family Residence
Listing Status Sold
Purchase Type For Sale
Square Footage 1,446 sqft
Price per Sqft $210
Subdivision Bailey Springs
MLS Listing ID 3534635
Sold Date 04/02/20
Style Cottage
Bedrooms 3
Full Baths 2
HOA Fees $65/qua
HOA Y/N 1
Year Built 2017
Lot Size 4,051 Sqft
Acres 0.093
Property Description
This light, bright, 1 level, 2-year-old home features an open floor plan w lots of windows, great flow & the upgraded finishings will not disappoint! Add to that, energy efficiency & full locally monitored security system, 2 car garage and we have a must-see home in a great neighborhood in the sought after town of Davidson. The neighborhood has a pool, a park & is connected to downtown Davidson & Cornelius via the Greenway. Take a short bike (or car) ride to the Farmers Market, restaurants, shops, movie theater & stroll the campus of Davidson College. The master suite features a large tile walk-in shower, double granite countertop areas; 1 w/with roll or sit under area & huge walk-in closet. The heart of the home, the kitchen features a gas stove, SS appliances, tile backsplash, LG pantry, coffee bar, & beautiful granite countertops at island/bar. The comfy family room also has wood floors, a gas fireplace, beautiful trim.
Location
State NC
County Mecklenburg
Interior
Interior Features Attic Stairs Pulldown, Breakfast Bar, Cable Available, Kitchen Island, Open Floorplan, Pantry, Split Bedroom, Walk-In Closet(s)
Heating Central, Gas Hot Air Furnace
Flooring Carpet, Hardwood
Fireplaces Type Family Room, Gas Log, Gas
Fireplace true
Appliance Ceiling Fan(s), CO Detector, Cable Prewire, Gas Cooktop, Dishwasher, Electric Range, Exhaust Fan, Plumbed For Ice Maker, Microwave, Network Ready, Oven, Security System, Natural Gas, Electric Oven
Exterior
Community Features Cabana, Outdoor Pool, Recreation Area, Sidewalks, Street Lights, Tennis Court(s), Walking Trails, Other
Waterfront Description None
Roof Type Shingle
Parking Type Attached Garage, Back Load Garage, Driveway, Garage - 2 Car, On Street
Building
Building Description Brick Partial,Hardboard Siding, 1 Story
Foundation Slab
Builder Name Chesmar
Sewer Public Sewer
Water Public
Architectural Style Cottage
Structure Type Brick Partial,Hardboard Siding
New Construction false
Schools
Elementary Schools J V Washam
Middle Schools Bailey
High Schools William Amos Hough
Others
HOA Name Hawthorn
Acceptable Financing Cash, Conventional, FHA, VA Loan
Listing Terms Cash, Conventional, FHA, VA Loan
Special Listing Condition None
Read Less
Want to know what your home might be worth? Contact us for a FREE valuation!

Our team is ready to help you sell your home for the highest possible price ASAP
© 2024 Listings courtesy of Canopy MLS as distributed by MLS GRID. All Rights Reserved.
Bought with Amy Rodgers Gramlich • Southern Homes of the Carolinas








