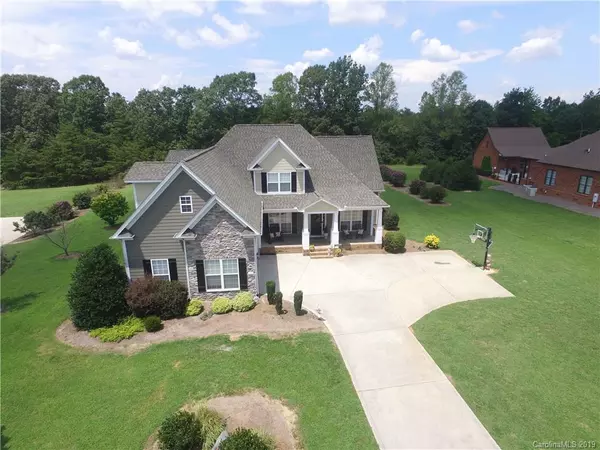$405,000
$419,900
3.5%For more information regarding the value of a property, please contact us for a free consultation.
2463 Gateway LN Lincolnton, NC 28092
3 Beds
3 Baths
2,988 SqFt
Key Details
Sold Price $405,000
Property Type Single Family Home
Sub Type Single Family Residence
Listing Status Sold
Purchase Type For Sale
Square Footage 2,988 sqft
Price per Sqft $135
Subdivision Stonegate
MLS Listing ID 3534638
Sold Date 10/11/19
Style Arts and Crafts
Bedrooms 3
Full Baths 2
Half Baths 1
HOA Fees $22/ann
HOA Y/N 1
Year Built 2008
Lot Size 0.990 Acres
Acres 0.99
Property Description
You don't want to miss out on this custom built one owner home in Stonegate! Located in the North Lincoln School District, this open craftsman style home has so many features! Wonderful master suite on main with a custom walk in shower, lighted tray ceiling, dual sinks, his/her walk in closets and sitting area. Enjoy cooking in the gourmet kitchen overlooking the family room. You will be the center of it all! Some other features include: Breakfast area with a built in window seat, a command center, a study, stone fireplace, tray ceilings, gas logs, recessed lighting, SS appliances, screened in porch, granite, smooth ceilings, crown molding and gleaming hardwoods. New hot water heater, newer roof and HVAC. Upstairs includes 2 bedrooms, full bath, computer niche and bonus room. Home has plenty of storage throughout. You will love the over sized SALT WATER POOL! Perfect for entertaining and cookouts! Come take a look!
Location
State NC
County Lincoln
Interior
Interior Features Attic Walk In, Breakfast Bar, Built Ins, Cable Available, Open Floorplan, Pantry, Tray Ceiling, Vaulted Ceiling, Walk-In Closet(s), Walk-In Pantry
Heating Central, Heat Pump
Flooring Carpet, Hardwood, Tile
Fireplaces Type Great Room
Fireplace true
Appliance Cable Prewire, Ceiling Fan(s), Electric Cooktop, Dishwasher, Electric Dryer Hookup, Plumbed For Ice Maker, Microwave, Oven, Self Cleaning Oven
Exterior
Exterior Feature In Ground Pool
Community Features Street Lights
Roof Type Shingle
Parking Type Garage - 2 Car, Parking Space - 4+
Building
Lot Description Level
Building Description Hardboard Siding,Stone, 1.5 Story
Foundation Crawl Space
Sewer Septic Installed
Water Well
Architectural Style Arts and Crafts
Structure Type Hardboard Siding,Stone
New Construction false
Schools
Elementary Schools Pumpkin Center
Middle Schools North Lincoln
High Schools North Lincoln
Others
Acceptable Financing Cash, Conventional, FHA, USDA Loan, VA Loan
Listing Terms Cash, Conventional, FHA, USDA Loan, VA Loan
Special Listing Condition None
Read Less
Want to know what your home might be worth? Contact us for a FREE valuation!

Our team is ready to help you sell your home for the highest possible price ASAP
© 2024 Listings courtesy of Canopy MLS as distributed by MLS GRID. All Rights Reserved.
Bought with Renee Drum • Weichert, Realtors - Team Metro








