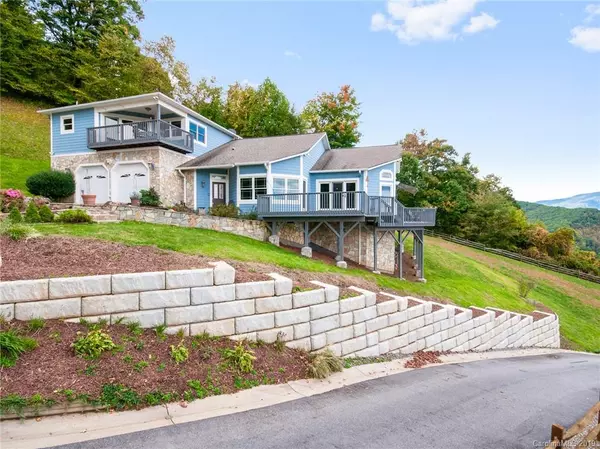$461,000
$475,000
2.9%For more information regarding the value of a property, please contact us for a free consultation.
830 Parrish Farm RD Waynesville, NC 28786
2 Beds
4 Baths
2,947 SqFt
Key Details
Sold Price $461,000
Property Type Single Family Home
Sub Type Single Family Residence
Listing Status Sold
Purchase Type For Sale
Square Footage 2,947 sqft
Price per Sqft $156
Subdivision Laurel Ridge Farms
MLS Listing ID 3532402
Sold Date 01/10/20
Style Contemporary
Bedrooms 2
Full Baths 2
Half Baths 2
HOA Fees $8/ann
HOA Y/N 1
Year Built 2001
Lot Size 5.000 Acres
Acres 5.0
Property Description
SOUND OF MUSIC VIEWS and move in tomorrow!Spectacular Long Range Mountain Views from every room in this 2BR/2BA private Home located on 5 park-like acres just minutes to Main Street Waynesville.This attention to detail home features amazing Oak flooring,wall of windows vaulted great room w/floor to ceiling spectacular stone fireplace,upscale dining area,& chefs kitchen w/Silestone Counters,Stainless Steel appliances, & beautiful cabinetry.Main floor also includes spacious & beautiful master w/huge organizer walk in closet,stately master bath w/walk in tile shower,jazuzzi tub,cermaic floors, & double vanities.Don't miss the oversized laundry room complete w/sink & cabinetry.The spacious upper level is perfect for an air B & B or guest quarters featuring its own covered porch w/amazing views from, great kitchen area,walk in closet, & wonderful bath.Enjoy the outdoors from the beautiful timber-frame spacious screened porch & massive decking and don't miss the roaring water feature.
Location
State NC
County Haywood
Interior
Interior Features Attic Other, Attic Stairs Pulldown, Breakfast Bar, Garage Shop, Kitchen Island, Laundry Chute, Open Floorplan, Pantry, Vaulted Ceiling, Walk-In Closet(s), Window Treatments
Heating Heat Pump, Heat Pump
Flooring Tile, Wood
Fireplaces Type Vented
Fireplace true
Appliance Ceiling Fan(s), Convection Oven, Central Vacuum, Double Oven, Dryer, Dishwasher, Electric Range, Microwave, Refrigerator, Exhaust Hood, Self Cleaning Oven, Security System, Washer, Propane Cooktop, Generator, Electric Oven
Exterior
Exterior Feature Satellite Internet Available, Shed(s), Workshop
Roof Type Shingle
Parking Type Garage - 2 Car
Building
Lot Description Long Range View, Mountain View, Year Round View
Building Description Fiber Cement,Stucco,Stone Veneer, 1.5 Story
Foundation Crawl Space
Sewer Septic Installed
Water Filtration System, Water Softener System, Well
Architectural Style Contemporary
Structure Type Fiber Cement,Stucco,Stone Veneer
New Construction false
Schools
Elementary Schools Hazelwood
Middle Schools Waynesville
High Schools Tuscola
Others
Acceptable Financing Cash, Conventional
Listing Terms Cash, Conventional
Special Listing Condition None
Read Less
Want to know what your home might be worth? Contact us for a FREE valuation!

Our team is ready to help you sell your home for the highest possible price ASAP
© 2024 Listings courtesy of Canopy MLS as distributed by MLS GRID. All Rights Reserved.
Bought with Melanie Hoffman • WNC Real Estate Store Inc








