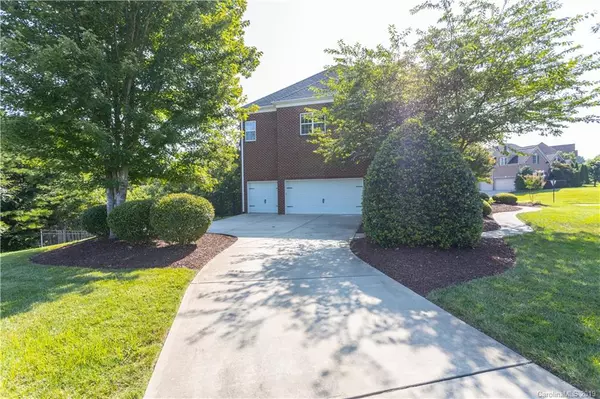$405,000
$425,000
4.7%For more information regarding the value of a property, please contact us for a free consultation.
8841 Landsdowne AVE Harrisburg, NC 28075
4 Beds
3 Baths
3,309 SqFt
Key Details
Sold Price $405,000
Property Type Single Family Home
Sub Type Single Family Residence
Listing Status Sold
Purchase Type For Sale
Square Footage 3,309 sqft
Price per Sqft $122
Subdivision Abbington
MLS Listing ID 3531850
Sold Date 09/19/19
Style Colonial
Bedrooms 4
Full Baths 2
Half Baths 1
HOA Fees $55/ann
HOA Y/N 1
Year Built 2003
Lot Size 0.380 Acres
Acres 0.38
Property Sub-Type Single Family Residence
Property Description
Centrally located in beautiful Abbington, FULL BRICK, long driveway to three car side load. New paint and carpet throughout. Large master suite with two walk in closets, trey ceiling, garden tub. Open loft for entertainment, mans cave conveniently located between the rooms. Entry foyer with vaulted ceiling, hardwood floors in formal dining, kitchen,breakfast areas. Crown molding through out the home. Living room/office space with French doors. Newly painted deck off the back with stairs to (black metal) fenced back yard. Curb appeal with mature shrubs and trees. In ground irrigation system. Conveniently located to Charlotte,Harrisburg,Concord,UNCC. Listing agent is related to seller.
Location
State NC
County Cabarrus
Interior
Interior Features Attic Stairs Pulldown, Cathedral Ceiling(s), Garden Tub, Kitchen Island, Open Floorplan, Pantry, Tray Ceiling, Vaulted Ceiling, Walk-In Closet(s), Window Treatments
Heating Central, See Remarks
Flooring Carpet, Tile, Wood
Fireplaces Type Family Room, Gas Log, Vented, See Through
Fireplace true
Appliance Cable Prewire, Ceiling Fan(s), Electric Cooktop, Dishwasher, Disposal, Dryer, Exhaust Fan, Plumbed For Ice Maker, Microwave, Refrigerator, Security System, Washer
Laundry Upper Level
Exterior
Exterior Feature Fence, In-Ground Irrigation, Satellite Internet Available
Community Features Clubhouse, Playground, Outdoor Pool, Sidewalks, Street Lights, Tennis Court(s)
Roof Type Asbestos Shingle
Street Surface Concrete
Building
Lot Description Corner Lot, Sloped, Wooded
Building Description Brick, 2 Story
Foundation Slab, Crawl Space
Sewer Public Sewer
Water Public
Architectural Style Colonial
Structure Type Brick
New Construction false
Schools
Elementary Schools Harrisburg
Middle Schools Hickory Ridge
High Schools Hickory Ridge
Others
HOA Name Hawthorne Mgmt
Acceptable Financing Cash, Conventional, FHA, VA Loan
Listing Terms Cash, Conventional, FHA, VA Loan
Special Listing Condition None
Read Less
Want to know what your home might be worth? Contact us for a FREE valuation!

Our team is ready to help you sell your home for the highest possible price ASAP
© 2025 Listings courtesy of Canopy MLS as distributed by MLS GRID. All Rights Reserved.
Bought with Non Member • MLS Administration







