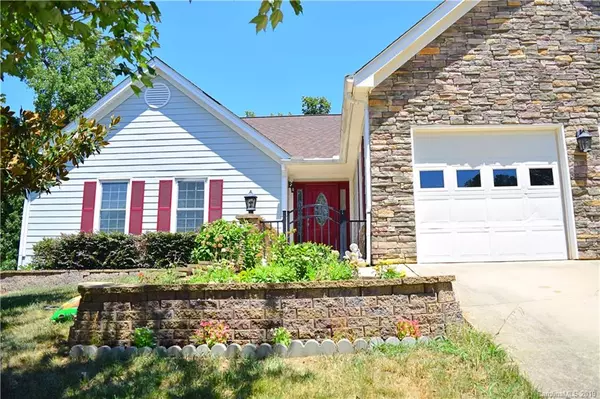$245,000
$250,000
2.0%For more information regarding the value of a property, please contact us for a free consultation.
10112 Crayton DR Charlotte, NC 28269
3 Beds
2 Baths
1,980 SqFt
Key Details
Sold Price $245,000
Property Type Single Family Home
Sub Type Single Family Residence
Listing Status Sold
Purchase Type For Sale
Square Footage 1,980 sqft
Price per Sqft $123
Subdivision Brynmoor
MLS Listing ID 3531169
Sold Date 09/27/19
Style Ranch
Bedrooms 3
Full Baths 2
Year Built 1992
Lot Size 0.320 Acres
Acres 0.32
Property Description
BACK ON THE MARKET! Come view this cottage on a hill & you will want to make this sweet ranch your new home! NO HOA neighborhood in Prosperity Church Rd area. 2009 roof. 2010 HVAC. 2019 water heater. 2007 hardy board siding. Newer double paned windows. Fenced. Newer carpet. Heated/cooled sunroom. Vaulted ceilings in family room. Tray ceiling in owner's suite. Shelving/workbench/circuits are ground in garage. Electric workshop in the backyard. Bright and airy kitchen has corian countertops and white appliances. Lots of storage. Walk in closet. Large secondary bedrooms. Murphy bed in secondary bedroom stays and is currently used as an office/guest room. Attic access in garage is pristine. Owner says home insulated for solar but did not add panels. Also, owner says home has a hybrid heating system and once home reaches 40 degrees in winter gas comes on and home heats up faster. Great location close to shopping, restaurants and more. Well maintained and a must see. Don't miss this gem.
Location
State NC
County Mecklenburg
Interior
Interior Features Attic Finished, Attic Stairs Pulldown, Garden Tub, Pantry, Tray Ceiling, Vaulted Ceiling, Walk-In Closet(s)
Heating Central
Flooring Carpet, Wood
Fireplaces Type Family Room
Fireplace true
Appliance Cable Prewire, Ceiling Fan(s), Dishwasher, Oven, Refrigerator
Exterior
Exterior Feature Fence
Community Features None
Roof Type Shingle
Parking Type Attached Garage, Garage - 2 Car
Building
Lot Description Sloped
Building Description Hardboard Siding,Other, 1 Story
Foundation Slab
Sewer Public Sewer
Water Public
Architectural Style Ranch
Structure Type Hardboard Siding,Other
New Construction false
Schools
Elementary Schools Croft Community
Middle Schools Unspecified
High Schools Mallard Creek
Others
Acceptable Financing Cash, Conventional
Listing Terms Cash, Conventional
Special Listing Condition None
Read Less
Want to know what your home might be worth? Contact us for a FREE valuation!

Our team is ready to help you sell your home for the highest possible price ASAP
© 2024 Listings courtesy of Canopy MLS as distributed by MLS GRID. All Rights Reserved.
Bought with Andy Dameron • Keller Williams South Park








