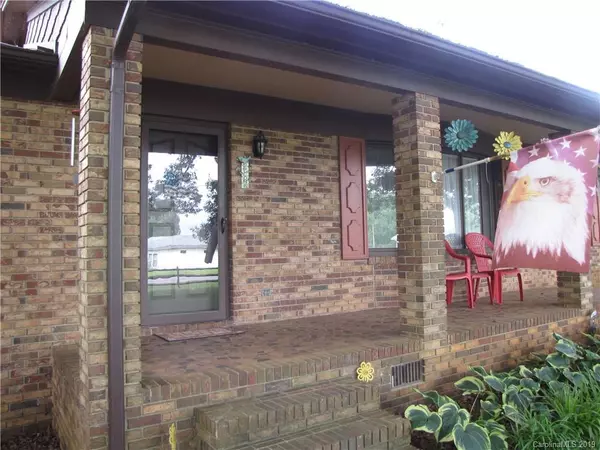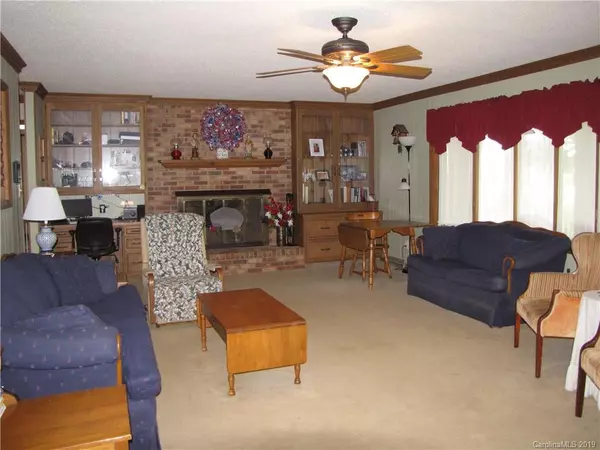$247,500
$249,000
0.6%For more information regarding the value of a property, please contact us for a free consultation.
3303 Fallston-Waco RD Cherryville, NC 28021
3 Beds
2 Baths
2,329 SqFt
Key Details
Sold Price $247,500
Property Type Single Family Home
Sub Type Single Family Residence
Listing Status Sold
Purchase Type For Sale
Square Footage 2,329 sqft
Price per Sqft $106
MLS Listing ID 3528622
Sold Date 10/02/19
Style Ranch
Bedrooms 3
Full Baths 2
Year Built 1982
Lot Size 3.417 Acres
Acres 3.417
Property Description
3 bedroom 2 bath ranch style home on approximately 3.417 acres used as a hobby farm. The farm is complete with a raised bed garden, fenced pens for small animals, a fire ring, and a play area. The property is totally fenced and has beautiful landscaping with mature trees & recreation areas. The home features a bonus room which is currently used as a fourth bedroom. The living room has built-ins on either side a a brick wood-burning fireplace. The dining room has a built-in china cabinet. The home has a covered front porch and a rear patio. There are two detached 2-car garages. The wooden garage has paneled walls, two electric doors, and a walk-thru door. The brick garage has an office, a storage room, a workshop, & a bath with hot & cold water. The home has approximately 2,329 square feet of heated living area. The wooden garage is approximately 634 square feet. The brick garage is approximately 936 square feet. This property is a must see!
Location
State NC
County Cleveland
Interior
Interior Features Attic Stairs Pulldown, Built Ins, Cable Available, Window Treatments
Heating Central, Heat Pump
Flooring Carpet
Fireplaces Type Living Room, Wood Burning
Fireplace true
Appliance Ceiling Fan(s), Electric Cooktop, Dishwasher, Dryer, Electric Dryer Hookup, Refrigerator, Wall Oven, Washer
Exterior
Exterior Feature Fence, Workshop
Roof Type Composition
Building
Lot Description Corner Lot, Level
Foundation Crawl Space
Sewer Septic Installed
Water Well
Architectural Style Ranch
New Construction false
Schools
Elementary Schools Washington
Middle Schools Burns Middle
High Schools Burns
Others
Acceptable Financing Cash, Conventional, FHA, USDA Loan, VA Loan
Listing Terms Cash, Conventional, FHA, USDA Loan, VA Loan
Special Listing Condition None
Read Less
Want to know what your home might be worth? Contact us for a FREE valuation!

Our team is ready to help you sell your home for the highest possible price ASAP
© 2024 Listings courtesy of Canopy MLS as distributed by MLS GRID. All Rights Reserved.
Bought with Kim Harrill • KH Real Estate & Construction








