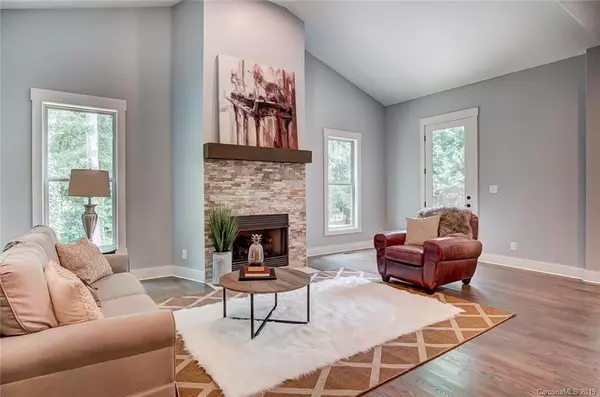$599,999
$599,900
For more information regarding the value of a property, please contact us for a free consultation.
11665 James Richard DR Charlotte, NC 28277
4 Beds
4 Baths
3,233 SqFt
Key Details
Sold Price $599,999
Property Type Single Family Home
Sub Type Single Family Residence
Listing Status Sold
Purchase Type For Sale
Square Footage 3,233 sqft
Price per Sqft $185
Subdivision Vanderbilt At Providence
MLS Listing ID 3524286
Sold Date 08/29/19
Style Contemporary
Bedrooms 4
Full Baths 3
Half Baths 1
HOA Fees $27/ann
HOA Y/N 1
Year Built 2019
Lot Size 0.280 Acres
Acres 0.28
Lot Dimensions 70x181x70x176
Property Description
Come see this beautiful new home by custom builder SARA Homes, in the prestigious Vanderbilt at Providence neighborhood. The large island in the center of the kitchen makes a great gathering place: whether for homework or entertaining! The custom kitchen cabinetry is designed with function in mind. Stainless steel appliances, granite countertops, a Butler's pantry with wine rack plus an additional pantry make this the perfect kitchen for cooks! The beautiful hardwood flooring extends into the Breakfast Room and Great Room to create an open floor plan that feels cozy yet spacious. The Master Suite is conveniently located on the main floor and features a spa-like bath with a large shower, separate tub, double sinks and a walk-in closet. The upstairs has plenty of space for kids/teens/guests. Home is network ready. Can purchase membership to access amenities such as pool and golf course from Providence Country Club. Creek bordering property line.
Location
State NC
County Mecklenburg
Interior
Interior Features Attic Stairs Pulldown, Cathedral Ceiling(s), Kitchen Island, Pantry
Heating Heat Pump
Flooring Carpet, Tile, Wood
Fireplaces Type Family Room, Vented
Fireplace true
Appliance Electric Cooktop, Dishwasher, Disposal, Microwave, Oven
Exterior
Community Features Clubhouse, Golf, Playground, Pond, Outdoor Pool
Roof Type Shingle
Building
Lot Description Creek/Stream, Wooded
Foundation Crawl Space
Builder Name SARA Homes
Sewer Public Sewer
Water Public
Architectural Style Contemporary
New Construction true
Schools
Elementary Schools Polo Ridge
Middle Schools Jay M. Robinson
High Schools Ardrey Kell
Others
HOA Name William Douglas Management
Special Listing Condition None
Read Less
Want to know what your home might be worth? Contact us for a FREE valuation!

Our team is ready to help you sell your home for the highest possible price ASAP
© 2024 Listings courtesy of Canopy MLS as distributed by MLS GRID. All Rights Reserved.
Bought with Jolene Butterworth • Helen Adams Realty








