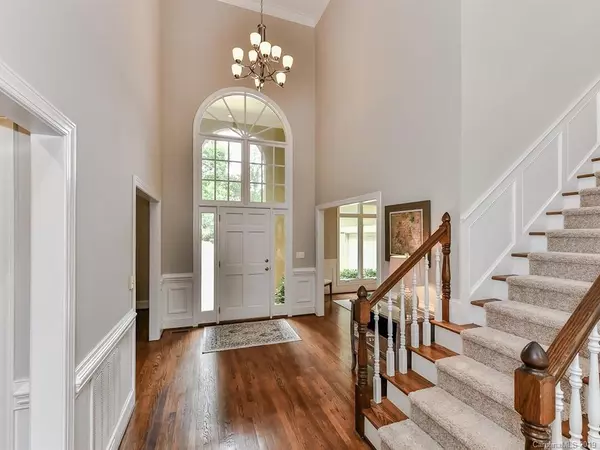$625,900
$649,900
3.7%For more information regarding the value of a property, please contact us for a free consultation.
7516 Seton House LN Charlotte, NC 28277
5 Beds
5 Baths
4,570 SqFt
Key Details
Sold Price $625,900
Property Type Single Family Home
Sub Type Single Family Residence
Listing Status Sold
Purchase Type For Sale
Square Footage 4,570 sqft
Price per Sqft $136
Subdivision Piper Glen
MLS Listing ID 3499555
Sold Date 10/22/19
Style Transitional
Bedrooms 5
Full Baths 4
Half Baths 1
HOA Fees $71/qua
HOA Y/N 1
Year Built 1994
Lot Size 0.650 Acres
Acres 0.65
Lot Dimensions 100x237x64x80x293
Property Description
Remodeled hard coat stucco home with finished basement on a private wooded lot! HW floors throughout most of main level, 2 story GR, new interior paint throughout 1st and 2nd floors, new carpet second floor, main level master with new bath—tile flooring, shower, quartz countertops, lighting and fixtures! Both second floor baths remodeled with new tile flooring, new tub/shower combination, lighting, fixtures and quartz counters, spacious kitchen with cherry cabinetry, new backsplash, center island, granite tops. Finished basement with media room, 5th BR with full BA, separate game room and lots of unfinished storage room! Screened porch and deck overlooks deep wooded yard! Tax value reflected newly assessed value pending any appeals.
Location
State NC
County Mecklenburg
Interior
Interior Features Built Ins, Kitchen Island, Tray Ceiling, Walk-In Closet(s), Wet Bar, Whirlpool
Heating Central, Multizone A/C, Zoned
Flooring Carpet, Tile, Wood
Fireplaces Type Gas Log, Great Room
Appliance Cable Prewire, Ceiling Fan(s), Electric Cooktop, Dishwasher, Disposal, Double Oven, Electric Dryer Hookup, Plumbed For Ice Maker, Microwave, Self Cleaning Oven, Wall Oven
Exterior
Exterior Feature In-Ground Irrigation
Community Features Clubhouse, Golf, Outdoor Pool, Tennis Court(s)
Roof Type Shingle
Building
Lot Description Private, Wooded
Building Description Stucco, 2 Story/Basement
Foundation Basement
Sewer Public Sewer
Water Public
Architectural Style Transitional
Structure Type Stucco
New Construction false
Schools
Elementary Schools Mcalpine
Middle Schools South Charlotte
High Schools South Mecklenburg
Others
HOA Name Hawthorne
Acceptable Financing Cash, Conventional
Listing Terms Cash, Conventional
Special Listing Condition None
Read Less
Want to know what your home might be worth? Contact us for a FREE valuation!

Our team is ready to help you sell your home for the highest possible price ASAP
© 2024 Listings courtesy of Canopy MLS as distributed by MLS GRID. All Rights Reserved.
Bought with Amy Fritz • Allen Tate Ballantyne








