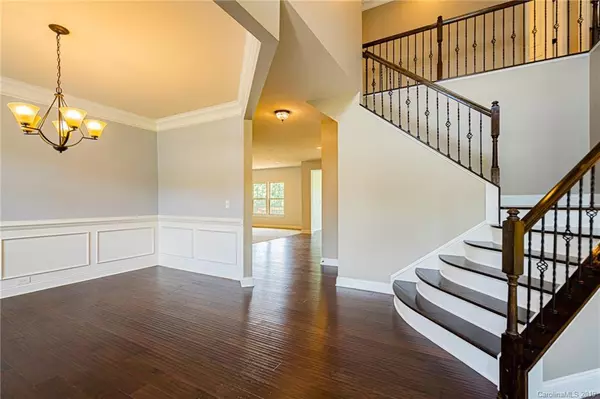$447,000
$461,900
3.2%For more information regarding the value of a property, please contact us for a free consultation.
4226 Green Park CT Harrisburg, NC 28075
5 Beds
3 Baths
3,887 SqFt
Key Details
Sold Price $447,000
Property Type Single Family Home
Sub Type Single Family Residence
Listing Status Sold
Purchase Type For Sale
Square Footage 3,887 sqft
Price per Sqft $114
Subdivision Abbington
MLS Listing ID 3516271
Sold Date 01/06/20
Style Transitional
Bedrooms 5
Full Baths 3
HOA Fees $54/ann
HOA Y/N 1
Year Built 2015
Lot Size 0.350 Acres
Acres 0.35
Property Sub-Type Single Family Residence
Property Description
Don't miss out on this lovely 5 bedroom, 3.5 bath, 2 story home with an attached 2-car garage in the sought after subdivision of Abbington in Harrisburg. This home boasts a beautiful open foyer, as well as a bright and welcoming kitchen that includes stainless steel appliances, a gas stove, granite counter tops, and a kitchen island. The first floor features a lovely guest bedroom with a full bathroom, a family room with a stone gas fireplace, and a spacious deck off the living area that can be perfect for outdoor entertaining. The second floor features a master suite with his or her sinks, closets, and a luxurious garden tub with a separate all-tiled, standing shower. Also upstairs is a great bonus room that could also serve as a 6th Bedroom. Don't miss out on this amazing opportunity.
Location
State NC
County Cabarrus
Interior
Interior Features Attic Stairs Pulldown, Breakfast Bar, Garden Tub, Kitchen Island, Pantry, Tray Ceiling, Walk-In Closet(s)
Heating Central
Flooring Carpet, Tile, See Remarks
Fireplaces Type Family Room, Gas
Fireplace true
Appliance Cable Prewire, Ceiling Fan(s), Gas Cooktop, Dishwasher, Disposal, Electric Dryer Hookup, Microwave, Refrigerator, Wall Oven
Laundry Upper Level, Laundry Room
Exterior
Roof Type Shingle
Street Surface Concrete
Building
Lot Description Cul-De-Sac
Building Description Brick,Fiber Cement, 2 Story
Foundation Crawl Space
Sewer Public Sewer
Water Public
Architectural Style Transitional
Structure Type Brick,Fiber Cement
New Construction false
Schools
Elementary Schools Unspecified
Middle Schools Unspecified
High Schools Unspecified
Others
HOA Name Hawthorne Management Company
Acceptable Financing Cash, Conventional
Listing Terms Cash, Conventional
Special Listing Condition None
Read Less
Want to know what your home might be worth? Contact us for a FREE valuation!

Our team is ready to help you sell your home for the highest possible price ASAP
© 2025 Listings courtesy of Canopy MLS as distributed by MLS GRID. All Rights Reserved.
Bought with Jason Adams • Southland, Realtors LLC







