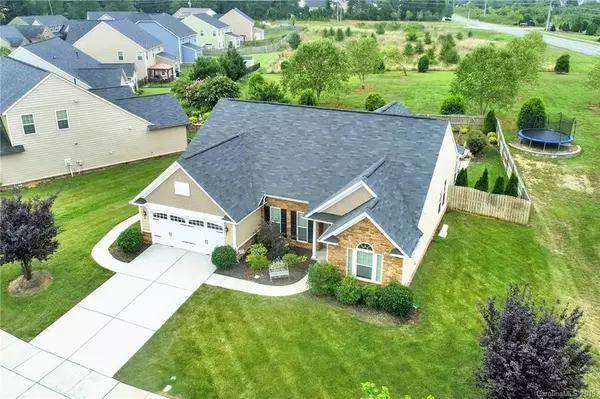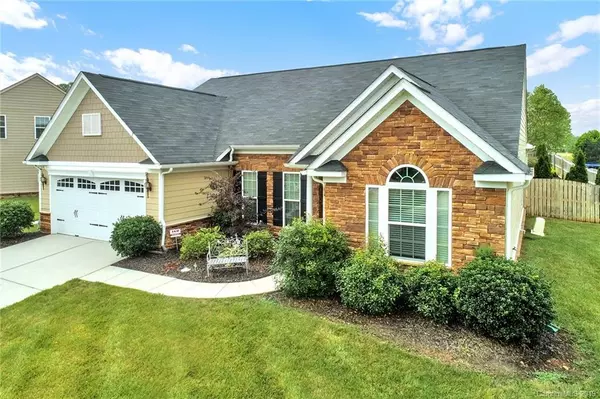$306,000
$302,000
1.3%For more information regarding the value of a property, please contact us for a free consultation.
1761 Seefin CT Indian Trail, NC 28079
3 Beds
2 Baths
2,101 SqFt
Key Details
Sold Price $306,000
Property Type Single Family Home
Sub Type Single Family Residence
Listing Status Sold
Purchase Type For Sale
Square Footage 2,101 sqft
Price per Sqft $145
Subdivision Glendalough
MLS Listing ID 3520280
Sold Date 09/25/19
Style Ranch
Bedrooms 3
Full Baths 2
HOA Fees $27
HOA Y/N 1
Year Built 2012
Lot Size 0.254 Acres
Acres 0.254
Property Description
Charming open and bright ranch home in the highly desirable neighborhood of Glendalough. Meticulously cared for! Upgrades abound and include a gourmet kitchen with double wall oven, gas cooktop, 42" cherry cabinets with granite countertops and a gorgeous tile backsplash! Hardwood floors in foyer, dining, kitchen, sunroom and family room. Ceiling fans in all bedrooms, great room & garage. The fenced rear yard includes a well maintained, inground pool and large patio complete with a retractable, motorized awning with remote and wind sensor. The beautifully landscaped yard includes irrigation.The large 2 car garage includes built in cabinets with plenty of storage. Termite bond included. This home will not last long!
Location
State NC
County Union
Interior
Interior Features Attic Stairs Pulldown, Cable Available, Garden Tub, Kitchen Island, Open Floorplan, Pantry, Split Bedroom, Tray Ceiling, Walk-In Closet(s), Window Treatments
Heating Central
Flooring Carpet, Hardwood, Tile
Fireplaces Type Gas Log, Vented, Great Room
Fireplace true
Appliance Cable Prewire, Ceiling Fan(s), CO Detector, Gas Cooktop, Dishwasher, Disposal, Double Oven, Exhaust Fan, Gas Dryer Hookup, Plumbed For Ice Maker, Microwave, Self Cleaning Oven
Exterior
Exterior Feature Fence, In-Ground Irrigation, In Ground Pool
Community Features Cabana, Playground, Pond, Outdoor Pool, Sidewalks, Street Lights, Walking Trails
Parking Type Attached Garage, Garage - 2 Car
Building
Lot Description Green Area
Building Description Fiber Cement,Stone Veneer, 1 Story
Foundation Slab
Sewer Public Sewer
Water Public
Architectural Style Ranch
Structure Type Fiber Cement,Stone Veneer
New Construction false
Schools
Elementary Schools Porter Ridge
Middle Schools Porter Ridge
High Schools Porter Ridge
Others
HOA Name AMS Management Solutions
Acceptable Financing Cash, Conventional, FHA, VA Loan
Listing Terms Cash, Conventional, FHA, VA Loan
Special Listing Condition None
Read Less
Want to know what your home might be worth? Contact us for a FREE valuation!

Our team is ready to help you sell your home for the highest possible price ASAP
© 2024 Listings courtesy of Canopy MLS as distributed by MLS GRID. All Rights Reserved.
Bought with Terri Shidal • Modern Living...RE by Terri








