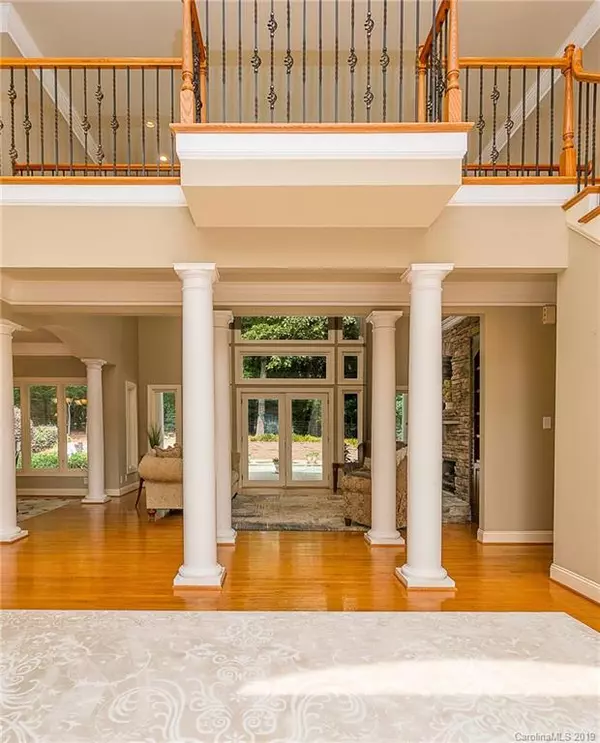$525,000
$549,900
4.5%For more information regarding the value of a property, please contact us for a free consultation.
2608 Mt Isle Harbor DR Charlotte, NC 28214
4 Beds
4 Baths
4,033 SqFt
Key Details
Sold Price $525,000
Property Type Single Family Home
Sub Type Single Family Residence
Listing Status Sold
Purchase Type For Sale
Square Footage 4,033 sqft
Price per Sqft $130
Subdivision Mt Isle Harbor
MLS Listing ID 3478226
Sold Date 07/17/19
Style Transitional
Bedrooms 4
Full Baths 3
Half Baths 1
HOA Fees $48/ann
HOA Y/N 1
Year Built 1999
Lot Size 0.510 Acres
Acres 0.51
Lot Dimensions 195'x108'x227'x105'
Property Description
Welcome to your residential retreat. This spacious and open home's massive windows allow the lush greenscape to set the stage for indoor/outdoor living. Walk out to your patio which extends to the pool and spa decked with extensive custom pavers and raised beds, all in a low-maintenance and private setting. With your master and laundry down, enjoy main level living if you desire while guests and family are upstairs (accessed by 2 staircases). Everything in this home is an upgrade and custom, inside and out. 4 huge bedrooms with 3.5 baths, 3 car garage, all in over 4000sqft of bliss. Mt Isle Harbor provides extensive community facilities like a boat ramp and boat storage, community pool and clubhouse, tennis and basketball courts, playground - all with very low annual HOA dues and all walkable. Just a few minutes from 485 and quick commute to uptown. Get in today and enjoy your first summer in this lakeside community.
Location
State NC
County Mecklenburg
Body of Water Mountain Island Lake
Interior
Interior Features Attic Stairs Pulldown, Built Ins, Cable Available, Cathedral Ceiling(s), Hot Tub, Kitchen Island, Open Floorplan, Pantry, Tray Ceiling, Vaulted Ceiling, Walk-In Closet(s), Whirlpool, Window Treatments
Heating Central
Flooring Carpet, Tile, Wood
Fireplaces Type Gas Log, Ventless, Great Room
Fireplace true
Appliance Cable Prewire, Ceiling Fan(s), CO Detector, Convection Oven, Gas Cooktop, Dishwasher, Disposal, Exhaust Fan, Microwave, Oven, Security System, Surround Sound, Wall Oven
Exterior
Exterior Feature Hot Tub, In-Ground Irrigation, In Ground Pool
Roof Type Shingle
Building
Lot Description Lake Access, Rolling Slope
Building Description Stucco, 2 Story
Foundation Crawl Space
Sewer Public Sewer
Water Public
Architectural Style Transitional
Structure Type Stucco
New Construction false
Schools
Elementary Schools Unspecified
Middle Schools Unspecified
High Schools Unspecified
Others
HOA Name Hawthorne Management
Special Listing Condition None
Read Less
Want to know what your home might be worth? Contact us for a FREE valuation!

Our team is ready to help you sell your home for the highest possible price ASAP
© 2024 Listings courtesy of Canopy MLS as distributed by MLS GRID. All Rights Reserved.
Bought with Bonnie Downey • Choice Carolina Realty








