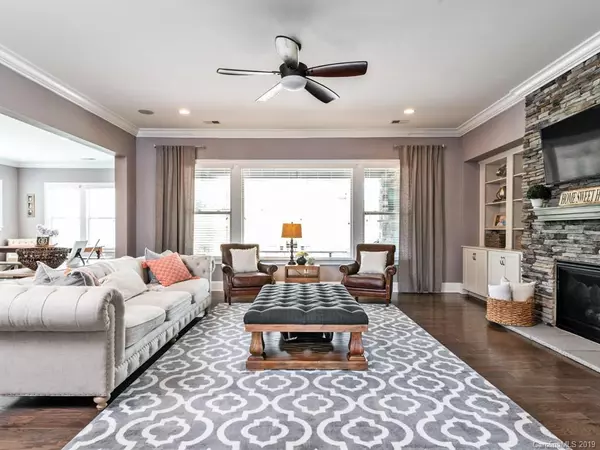$642,000
$649,900
1.2%For more information regarding the value of a property, please contact us for a free consultation.
413 Kirkbride CT Fort Mill, SC 29715
5 Beds
3 Baths
3,484 SqFt
Key Details
Sold Price $642,000
Property Type Single Family Home
Sub Type Single Family Residence
Listing Status Sold
Purchase Type For Sale
Square Footage 3,484 sqft
Price per Sqft $184
Subdivision Springfield
MLS Listing ID 3502642
Sold Date 08/16/19
Style Transitional
Bedrooms 5
Full Baths 3
HOA Fees $129/qua
HOA Y/N 1
Year Built 2015
Lot Size 0.300 Acres
Acres 0.3
Property Description
3 Car Tandem Garage (perfect for storage, workout area and/or golf cart). Warm and Welcoming from the moment you step in the front door. Thoughtfully designed w/an open concept floor plan. Large windows throughout that bring the natural light indoors. Perfect for entertaining family & friends, featuring a covered porch w/stacked stone fireplace; firepit & fenced backyard on a CUL-DE-SAC street. Bright and open gourmet kitchen w/FARM SINK; Center Island; SS appliances; SOFT CLOSE Drawers & Doors (kitchen and bathrooms); Tile backsplash and all the desired new selections you dream of. Spacious, main level owners suite features an oversized glass/tile shower; garden tile surround tub & walk-in closet. Also Guest Suite on main level w/full bath. Home is complete with 3 add'l bedrooms plus Loft on the second floor. Also included is a Tankless Water heater. Springfield offers a FT Activity Director;Pool,Clubhouse; Tennis Courts; Walking trails, sidewalks and more...
Location
State SC
County York
Interior
Interior Features Built Ins, Cable Available, Garden Tub, Kitchen Island, Open Floorplan, Pantry, Split Bedroom, Walk-In Closet(s)
Heating Central, Multizone A/C, Zoned
Flooring Carpet, Hardwood, Tile
Fireplaces Type Gas Log, Great Room, Porch
Fireplace true
Appliance Cable Prewire, Ceiling Fan(s), Gas Cooktop, Dishwasher, Disposal, Microwave, Wall Oven
Exterior
Exterior Feature Fence, Fire Pit
Community Features Clubhouse, Fitness Center, Playground, Outdoor Pool, Recreation Area, Sidewalks, Street Lights, Tennis Court(s), Walking Trails, Other
Roof Type Shingle
Parking Type Garage - 3 Car, Tandem, Other
Building
Lot Description Cul-De-Sac, Green Area
Building Description Hardboard Siding,Stone Veneer, 2 Story
Foundation Slab
Sewer County Sewer
Water County Water
Architectural Style Transitional
Structure Type Hardboard Siding,Stone Veneer
New Construction false
Schools
Elementary Schools Fort Mill
Middle Schools Fort Mill
High Schools Nation Ford
Others
HOA Name Kuester
Acceptable Financing Cash, Conventional
Listing Terms Cash, Conventional
Special Listing Condition None
Read Less
Want to know what your home might be worth? Contact us for a FREE valuation!

Our team is ready to help you sell your home for the highest possible price ASAP
© 2024 Listings courtesy of Canopy MLS as distributed by MLS GRID. All Rights Reserved.
Bought with Ken Vining • EXP Realty LLC








