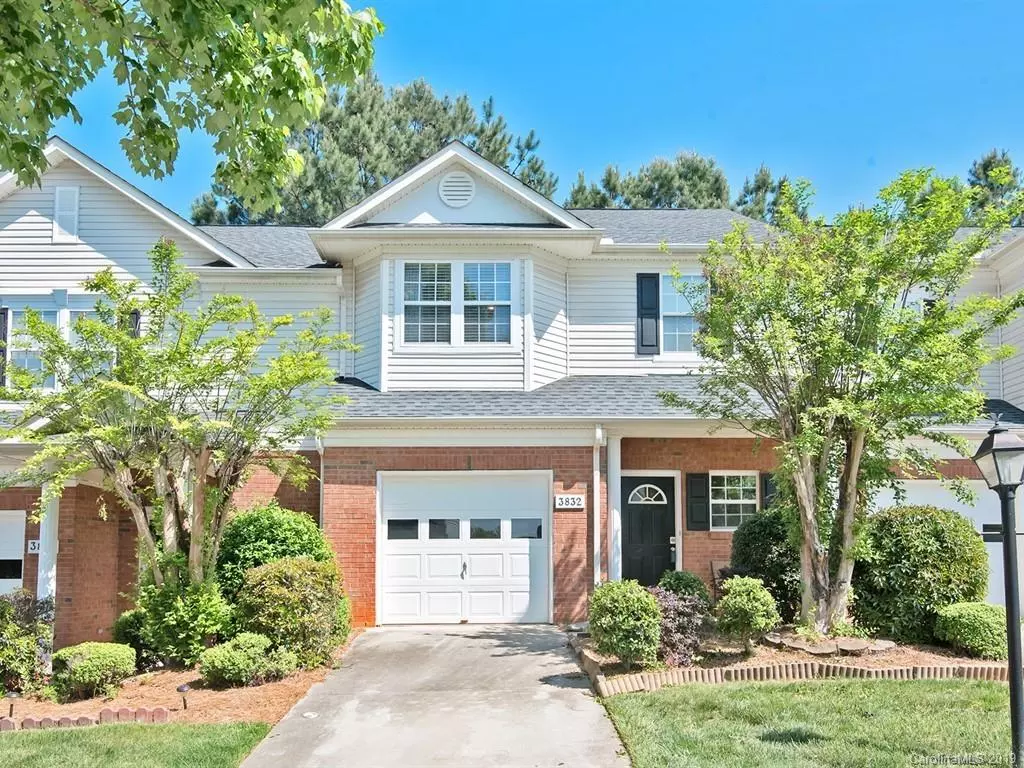$177,000
$175,000
1.1%For more information regarding the value of a property, please contact us for a free consultation.
3832 Thomas Ridge DR Charlotte, NC 28269
3 Beds
3 Baths
1,676 SqFt
Key Details
Sold Price $177,000
Property Type Condo
Sub Type Condo/Townhouse
Listing Status Sold
Purchase Type For Sale
Square Footage 1,676 sqft
Price per Sqft $105
Subdivision Prosperity
MLS Listing ID 3503200
Sold Date 06/11/19
Bedrooms 3
Full Baths 2
Half Baths 1
HOA Fees $140/mo
HOA Y/N 1
Year Built 2000
Lot Size 2,526 Sqft
Acres 0.058
Lot Dimensions 24x107
Property Description
MULTIPLE OFFERS RECEIVED. Calling for Highest & Best by 6pm 5/5/19. Let the mature landscaping & covered front stoop welcome you home everyday. The foyer entrance has gorgeous wood-laminate floors that lead you to the open floor-plan. The large living room opens to the dining room & kitchen with access to the back patio. The kitchen & dining room are accented by tile flooring. Kitchen offers pantry, tons of storage cabinets, lots of prep space on counters & matching appliances w/serving hatch that hosts stool seating. Upstairs is the conveniently located laundry closet along with the 3 bedrooms & 2 full bathrooms. Spacious master bedroom w/ large walk-in closet. En-suite offers shower with 2 shower seats. Outside you'll find a quaint & peaceful patio area. Extend your living space on comfortable days! Storage unit off patio. Newer Carpets, wood-laminate floors, Water Filtration System, & Water Heater. French doors & gas furnace (2105). Air Conditioner (2012).
Location
State NC
County Mecklenburg
Building/Complex Name Prosperity
Interior
Interior Features Attic Stairs Pulldown, Pantry, Walk-In Closet(s), Window Treatments
Heating Central
Flooring Carpet, Laminate, Tile
Fireplace false
Appliance Cable Prewire, Ceiling Fan(s), Dishwasher, Disposal, Electric Dryer Hookup, Exhaust Fan, Plumbed For Ice Maker, Microwave
Exterior
Exterior Feature Lawn Maintenance, Storage
Community Features Pool, Sidewalks, Street Lights
Parking Type Attached Garage, Driveway, Garage - 1 Car
Building
Building Description Vinyl Siding, 2 Story
Foundation Slab
Sewer Public Sewer
Water Public
Structure Type Vinyl Siding
New Construction false
Schools
Elementary Schools Parkside
Middle Schools Ridge Road
High Schools Mallard Creek
Others
HOA Name CSI Property Management
Special Listing Condition None
Read Less
Want to know what your home might be worth? Contact us for a FREE valuation!

Our team is ready to help you sell your home for the highest possible price ASAP
© 2024 Listings courtesy of Canopy MLS as distributed by MLS GRID. All Rights Reserved.
Bought with John Green • EXP REALTY LLC








