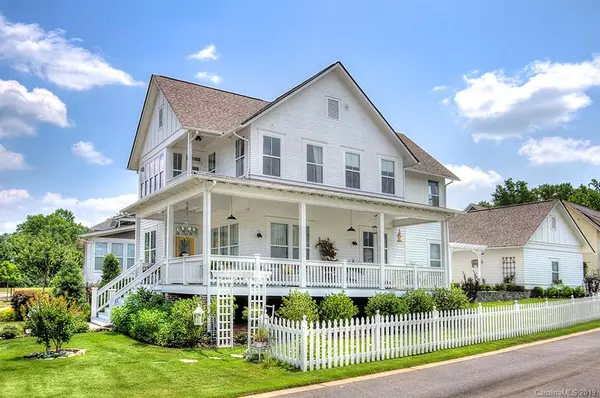$440,000
$450,000
2.2%For more information regarding the value of a property, please contact us for a free consultation.
319 Mill Ridge RD Rock Hill, SC 29730
3 Beds
3 Baths
2,561 SqFt
Key Details
Sold Price $440,000
Property Type Single Family Home
Sub Type Single Family Residence
Listing Status Sold
Purchase Type For Sale
Square Footage 2,561 sqft
Price per Sqft $171
Subdivision Riverwalk
MLS Listing ID 3515977
Sold Date 08/20/19
Style Farmhouse
Bedrooms 3
Full Baths 2
Half Baths 1
HOA Fees $49/ann
HOA Y/N 1
Year Built 2016
Lot Size 6,534 Sqft
Acres 0.15
Lot Dimensions 72x113x70x105
Property Description
TO-DIE-FOR WRAP-AROUND PORCH just waiting for you to enjoy! This exquisitely unique Riverwalk home boasts a lovely mix of modern farmhouse and industrial details and offers a perfect balance of indoor & outdoor living like only few can. Well designed for entertaining and enjoying. This customized Linville model sits on a corner lot with a white picket fence and has beautiful landscaping, a rear stone patio & pergola, an oversized 2-car garage. Features incl: HW flooring; kitchen w/carrara marble, island, stainless appliances; pantry; 10’ ceilings downstairs & 9’ up; natural light; built-ins; walk-in closets; great room w/FP; laundry room; upstairs loft w/access to porch; 3 bedroom/2.5 bath home, but owners currently have 2nd bedroom setup as their master closet! Can convert it back prior to closing. Tour this home and fall in love! Renowned Riverwalk Community offers restaurants, shopping, walking trails, biking venues, a kayak launch, and quick access to I-77.
Location
State SC
County York
Body of Water Catawba River
Interior
Interior Features Breakfast Bar, Built Ins, Cable Available, Kitchen Island, Open Floorplan, Walk-In Closet(s), Walk-In Pantry, Window Treatments
Heating Central
Flooring Tile, Wood
Fireplaces Type Gas Log, Great Room
Fireplace true
Appliance Cable Prewire, Ceiling Fan(s), Gas Cooktop, Dishwasher, Disposal, Down Draft, Dryer, Electric Dryer Hookup, Microwave, Natural Gas, Oven, Refrigerator, Washer, Other
Exterior
Exterior Feature Fence, Other
Community Features Sidewalks, Walking Trails, Other
Roof Type Shingle
Parking Type Back Load Garage, Detached, Garage - 2 Car, On Street, Other
Building
Lot Description Corner Lot, Level, See Remarks
Building Description Hardboard Siding, 2 Story
Foundation Crawl Space
Builder Name Saussy Burbank
Sewer Public Sewer
Water Public
Architectural Style Farmhouse
Structure Type Hardboard Siding
New Construction false
Schools
Elementary Schools Independence
Middle Schools Sullivan
High Schools Rock Hill
Others
HOA Name CAMS
Acceptable Financing Cash, Conventional, VA Loan
Listing Terms Cash, Conventional, VA Loan
Special Listing Condition None
Read Less
Want to know what your home might be worth? Contact us for a FREE valuation!

Our team is ready to help you sell your home for the highest possible price ASAP
© 2024 Listings courtesy of Canopy MLS as distributed by MLS GRID. All Rights Reserved.
Bought with Laurie Bell • Keller Williams South Park








