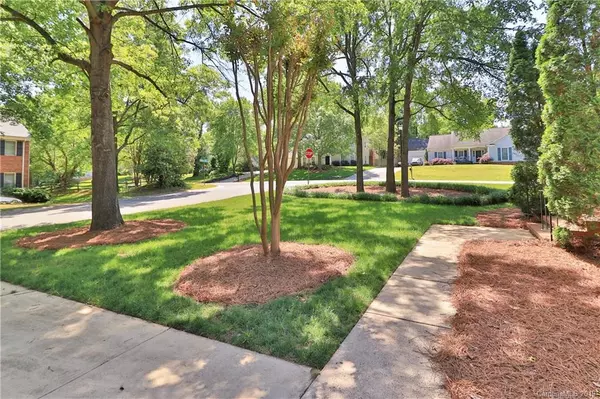$403,000
$428,700
6.0%For more information regarding the value of a property, please contact us for a free consultation.
9328 Silver Pine DR Charlotte, NC 28277
4 Beds
3 Baths
2,858 SqFt
Key Details
Sold Price $403,000
Property Type Single Family Home
Sub Type Single Family Residence
Listing Status Sold
Purchase Type For Sale
Square Footage 2,858 sqft
Price per Sqft $141
Subdivision Touchstone
MLS Listing ID 3507720
Sold Date 06/24/19
Style Traditional,Transitional
Bedrooms 4
Full Baths 2
Half Baths 1
Year Built 1989
Lot Size 0.430 Acres
Acres 0.43
Property Description
Stately and classic 2 story on large , level lot, backyard fenced and very private. Mature trees and landscaping. Grand 2 story Foyer, Brazilian Cherry hw's throughout lower level. New granite in Kitchen w/adjoining breakfast area & bay window open to family room w/fireplace equipped with gas logs. Ample Master Suite w/fabulous Master bath featuring jetted tub, glass enclosed separate shower, dual vanity and custom His 'n Hers walk-in closets. Delightful Screen in porch, deck and storage area. Home conveniently located in S/E Charlotte, close to restaurants, movie theaters, shopping and quick access to I-485. In addition, you can walk or bike to the nearby entrance to Four Mile Creek Green way. Trader Joe's and Starbucks. Don't let this one get away. Agent is related to seller. SELLER IS ACCEPTING BACKUP CONTRACTS.
Location
State NC
County Mecklenburg
Interior
Interior Features Attic Stairs Pulldown, Cable Available, Pantry, Storage Unit, Tray Ceiling, Walk-In Closet(s), Whirlpool
Heating Central, Multizone A/C, Zoned, Natural Gas
Flooring Carpet, Tile, Wood
Fireplaces Type Family Room, Gas Log
Fireplace true
Appliance Cable Prewire, Ceiling Fan(s), Convection Oven, Dishwasher, Disposal, Electric Dryer Hookup, Plumbed For Ice Maker, Microwave, Security System, Self Cleaning Oven
Exterior
Exterior Feature Deck, Fence, In-Ground Irrigation, Storage, Other
Community Features Street Lights, Other
Parking Type Attached Garage, Garage - 2 Car, Garage Door Opener
Building
Lot Description Corner Lot, Wooded
Building Description Hardboard Siding,Wood Siding, 2 Story
Foundation Crawl Space
Sewer Public Sewer
Water Public
Architectural Style Traditional, Transitional
Structure Type Hardboard Siding,Wood Siding
New Construction false
Schools
Elementary Schools Mcalpine
Middle Schools South Charlotte
High Schools South Mecklenburg
Others
Acceptable Financing Cash, Conventional
Listing Terms Cash, Conventional
Special Listing Condition None
Read Less
Want to know what your home might be worth? Contact us for a FREE valuation!

Our team is ready to help you sell your home for the highest possible price ASAP
© 2024 Listings courtesy of Canopy MLS as distributed by MLS GRID. All Rights Reserved.
Bought with Peter Hatheway • Keller Williams Ballantyne Area








