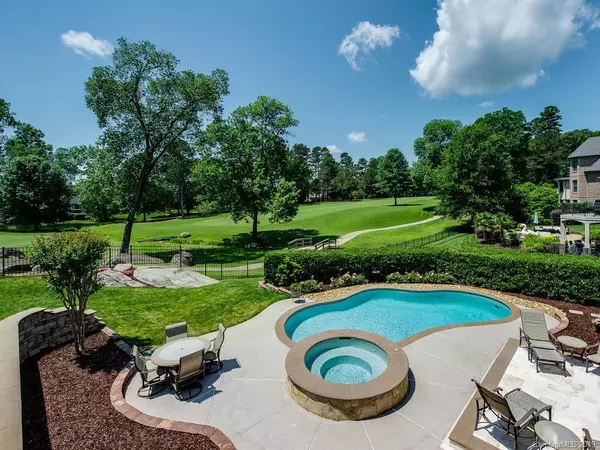$1,117,000
$1,159,000
3.6%For more information regarding the value of a property, please contact us for a free consultation.
13500 Robert Walker DR Davidson, NC 28036
6 Beds
5 Baths
6,037 SqFt
Key Details
Sold Price $1,117,000
Property Type Single Family Home
Sub Type Single Family Residence
Listing Status Sold
Purchase Type For Sale
Square Footage 6,037 sqft
Price per Sqft $185
Subdivision River Run
MLS Listing ID 3509552
Sold Date 07/19/19
Style Transitional
Bedrooms 6
Full Baths 4
Half Baths 1
HOA Fees $62/ann
HOA Y/N 1
Year Built 2003
Lot Size 0.417 Acres
Acres 0.417
Lot Dimensions 105x177x105x170
Property Description
Meticulously maintained one owner River Run custom home on golf course w/stunning views. Two story home appointed with walls of windows on all levels soaring over back yard with spectacular views of pool, hot tub and golf course. Custom details abound in this immaculate home. Chef's kitchen w/2 islands and Subzero refrigerator is open to breakfast room and great room. Screened in porch off great room and living room offers a comfortable place to view the sunsets of Davidson. Main level master bedroom suite is private with a sitting area and gorgeously appointed master bath. Upper level offers 4 bedrooms, 2 full baths and spacious family room. A bonus room with beautiful views, perfect for a gym or a home office finishes off the upper level. Lower level opens onto patio overlooking the pool area. The entertainment bar is open to theater/media room with fireplace. A private guest bedroom suite overlooks the beautifully landscaped pool area offering resort style comfort.
Location
State NC
County Mecklenburg
Interior
Interior Features Built Ins, Kitchen Island, Open Floorplan, Pantry, Vaulted Ceiling, Walk-In Pantry, Wet Bar
Heating Central
Flooring Carpet, Stone, Tile, Wood
Fireplaces Type Living Room, Recreation Room
Fireplace true
Appliance Convection Oven, Gas Cooktop, Dishwasher, Double Oven, Microwave, Refrigerator, Surround Sound, Wall Oven
Exterior
Exterior Feature Deck, Fence, Hot Tub, In Ground Pool, Terrace
Community Features Clubhouse, Fitness Center, Golf, Playground, Pond, Pool, Sidewalks, Street Lights, Tennis Court(s)
Parking Type Attached Garage, Garage - 3 Car
Building
Lot Description Near Golf Course, On Golf Course, Views
Building Description Cedar,Stone, 2 Story/Basement
Foundation Basement
Sewer Public Sewer
Water Public
Architectural Style Transitional
Structure Type Cedar,Stone
New Construction false
Schools
Elementary Schools Davidson
Middle Schools Bailey
High Schools William Amos Hough
Others
HOA Name First Service Residential
Acceptable Financing Cash, Conventional
Listing Terms Cash, Conventional
Special Listing Condition None
Read Less
Want to know what your home might be worth? Contact us for a FREE valuation!

Our team is ready to help you sell your home for the highest possible price ASAP
© 2024 Listings courtesy of Canopy MLS as distributed by MLS GRID. All Rights Reserved.
Bought with Lori Jackson • Ivester Jackson Properties








