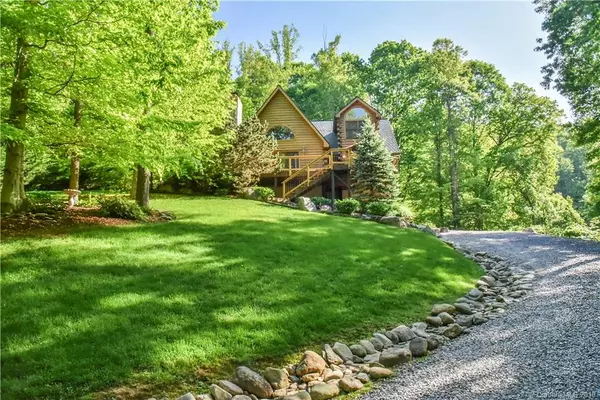$548,000
$569,000
3.7%For more information regarding the value of a property, please contact us for a free consultation.
90 Sweet Brook DR #87 Weaverville, NC 28787
3 Beds
4 Baths
3,564 SqFt
Key Details
Sold Price $548,000
Property Type Single Family Home
Sub Type Single Family Residence
Listing Status Sold
Purchase Type For Sale
Square Footage 3,564 sqft
Price per Sqft $153
Subdivision Seven Glens
MLS Listing ID 3507721
Sold Date 08/15/19
Style Cabin
Bedrooms 3
Full Baths 3
Half Baths 1
HOA Fees $54/ann
HOA Y/N 1
Year Built 2006
Lot Size 2.287 Acres
Acres 2.287
Property Description
Your gorgeous mountain home awaits you in the peaceful subdivision of Seven Glens in Weaverville. This wonderful log cabin is surrounded by skillfully constructed rock work, well manicured lawn and landscaping that includes a sweet waterfall. Enjoy mountain views and cool breezes from the rock patio or covered back porch. Gleaming Australian Cypress flooring throughout main level, cathedral ceiling with exposed beams, stone fireplace, family room/den and a fabulous gourmet kitchen with all the features a great cook wants along with dining area and breakfast bar. Inviting MBR suite opens to the front deck and MBA has jetted tub, tile shower. Upstairs is 2BR/1BA with loft. BR's have built-in drawers and sitting areas. Lower level has an office with stone fireplace, family room with dining area, wet bar, full bath and laundry room. Perfect place for an in-law suite or guests. Generator and true double garage is heated. This charming property has been meticulously maintained and it shows!
Location
State NC
County Madison
Interior
Interior Features Attic Walk In, Breakfast Bar, Built Ins, Cable Available, Cathedral Ceiling(s), Open Floorplan, Pantry, Walk-In Closet(s), Wet Bar
Heating Heat Pump, Heat Pump, Multizone A/C, Zoned, Propane
Flooring Tile, Vinyl, Wood
Fireplaces Type Den, Gas Log, Living Room, Propane, Wood Burning
Fireplace true
Appliance Cable Prewire, Ceiling Fan(s), Gas Cooktop, Dishwasher, Disposal, Double Oven, Dryer, Generator, Microwave, Network Ready, Propane Cooktop, Refrigerator, Security System, Washer
Exterior
Exterior Feature Deck, Underground Power Lines, Wired Internet Available
Roof Type Shingle
Building
Lot Description Cul-De-Sac, Level, Mountain View, Private, Sloped, Wooded, Views, Winter View, Year Round View
Building Description Stucco,Log, 2 Story/Basement
Foundation Basement Fully Finished, Basement Garage Door, Basement Inside Entrance, Basement Outside Entrance
Sewer Septic Installed
Water Well
Architectural Style Cabin
Structure Type Stucco,Log
New Construction false
Schools
Elementary Schools Unspecified
Middle Schools Unspecified
High Schools Unspecified
Others
HOA Name Seven Glens HOA
Acceptable Financing Cash, Conventional
Listing Terms Cash, Conventional
Special Listing Condition None
Read Less
Want to know what your home might be worth? Contact us for a FREE valuation!

Our team is ready to help you sell your home for the highest possible price ASAP
© 2024 Listings courtesy of Canopy MLS as distributed by MLS GRID. All Rights Reserved.
Bought with Sean Mack • Town and Mountain Realty








