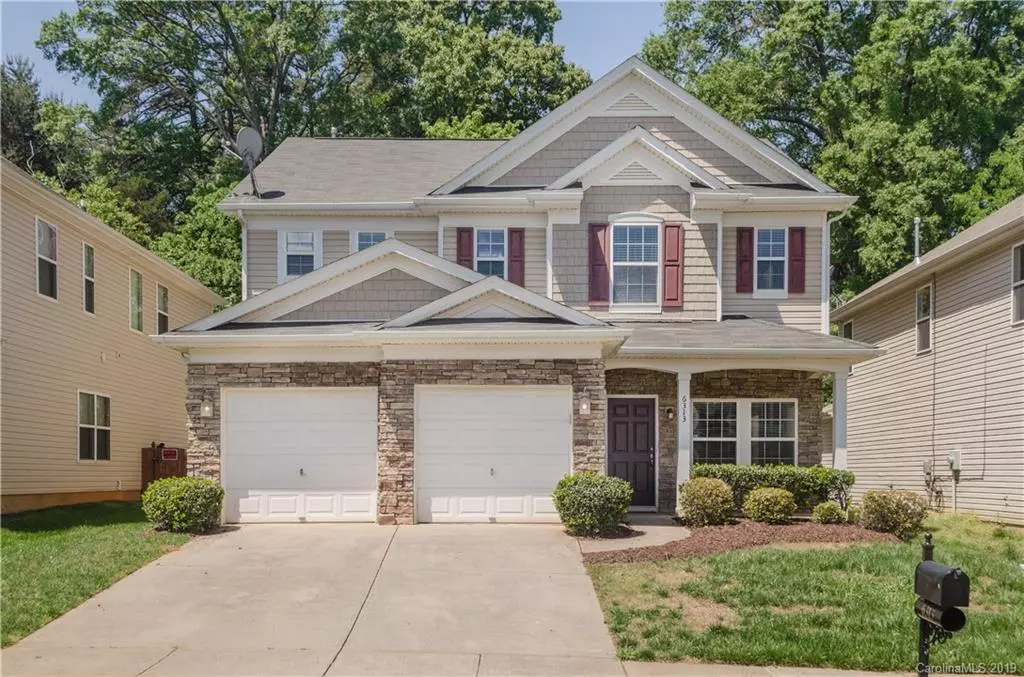$255,000
$255,000
For more information regarding the value of a property, please contact us for a free consultation.
6313 Prosperity Commons DR Charlotte, NC 28269
3 Beds
3 Baths
2,625 SqFt
Key Details
Sold Price $255,000
Property Type Single Family Home
Sub Type Single Family Residence
Listing Status Sold
Purchase Type For Sale
Square Footage 2,625 sqft
Price per Sqft $97
Subdivision Prosperity Ridge
MLS Listing ID 3498359
Sold Date 06/17/19
Style Transitional
Bedrooms 3
Full Baths 2
Half Baths 1
HOA Fees $34/qua
HOA Y/N 1
Year Built 2007
Lot Size 5,662 Sqft
Acres 0.13
Lot Dimensions 50x116x50x116
Property Description
Lovely, move-in ready home with a spacious and open floor plan. Home features new wide plank flooring, carpeting and paint. Kitchen has recessed lighting, plentiful storage, an island and adjacent breakfast area. Plenty of space for entertaining or relaxing in the living room, dining room or family room with gas fireplace. Upper level includes the master suite with tray ceiling and fan, and bathroom with dual sinks, separate tub and shower and walk in closet. Two additional bedrooms, a full bathroom, loft area and laundry room complete this level. Conveniently located near I-485, I-85, I-77, shopping and dining.
Location
State NC
County Mecklenburg
Interior
Interior Features Attic Stairs Pulldown, Cable Available, Garden Tub, Kitchen Island, Open Floorplan, Pantry, Tray Ceiling, Walk-In Closet(s)
Heating Central, Multizone A/C, Zoned
Flooring Carpet, Laminate
Fireplaces Type Family Room, Gas Log, Vented
Fireplace true
Appliance Cable Prewire, Ceiling Fan(s), Dishwasher, Disposal, Electric Dryer Hookup, Plumbed For Ice Maker, Microwave, Security System, Self Cleaning Oven
Exterior
Exterior Feature Fence, Wired Internet Available
Community Features Clubhouse, Playground, Pool, Sidewalks, Street Lights
Parking Type Attached Garage, Driveway, Garage - 2 Car, Keypad Entry
Building
Building Description Stone Veneer,Vinyl Siding, 2 Story
Foundation Slab
Sewer Public Sewer
Water Public
Architectural Style Transitional
Structure Type Stone Veneer,Vinyl Siding
New Construction false
Schools
Elementary Schools Parkside
Middle Schools Ridge Road
High Schools Mallard Creek
Others
HOA Name Henderson Properties
Acceptable Financing Cash, Conventional, FHA, VA Loan
Listing Terms Cash, Conventional, FHA, VA Loan
Special Listing Condition None
Read Less
Want to know what your home might be worth? Contact us for a FREE valuation!

Our team is ready to help you sell your home for the highest possible price ASAP
© 2024 Listings courtesy of Canopy MLS as distributed by MLS GRID. All Rights Reserved.
Bought with Beth Sterner • Sellstate Select








