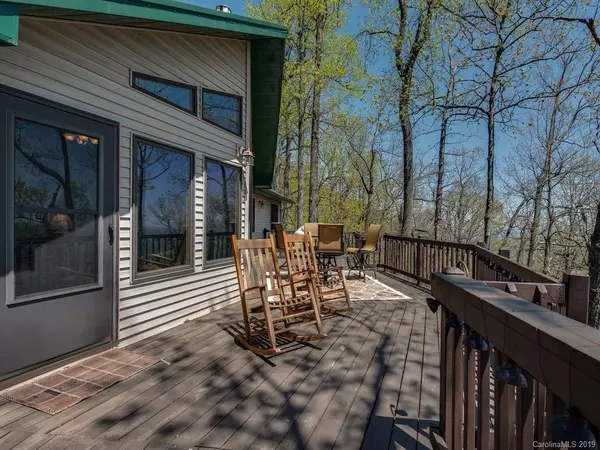$355,000
$399,000
11.0%For more information regarding the value of a property, please contact us for a free consultation.
3041 Skyuka Mountain RD Columbus, NC 28722
4 Beds
3 Baths
2,373 SqFt
Key Details
Sold Price $355,000
Property Type Single Family Home
Sub Type Single Family Residence
Listing Status Sold
Purchase Type For Sale
Square Footage 2,373 sqft
Price per Sqft $149
MLS Listing ID 3499406
Sold Date 09/09/19
Style Traditional
Bedrooms 4
Full Baths 3
Year Built 2002
Lot Size 1.710 Acres
Acres 1.71
Property Description
This homes has an open floor plan & lots of light! The deck has a gas grill & a chimney. Living rm lots of windows looking at the mountain view & gas burning. Master bdrm is spacious w sliding glass doors to the back deck-enjoy waking up to mountain views! All bathrooms have recently been renovated! The split floor plan upstairs has the two guest bedrooms. Large pantry and laundry room. Downstairs offers another living room with built-in bar. The 4th bdrm is downstairs along has renovated bthrm w large tiled showerFor more outside entertainment is a small yard with rock path to awesome fire pit! White Oak Mountain is just off the I-26 exit to Downtown Columbus. Downtown Columbus shopping & restaurants and Brux’s View is just 15 minutes away! Close Asheville airport & 1 hr to Asheville & Biltmore Village. Tryon International Equestrian Center is 25 minutes away. Sierra Nevada Brewery & lots of local vineyards are just 20 minutes away. This location can’t be beat!
Location
State NC
County Polk
Interior
Interior Features Cable Available, Hot Tub, Kitchen Island, Open Floorplan, Pantry, Split Bedroom, Walk-In Closet(s), Walk-In Pantry, Wet Bar
Heating Central, Heat Pump, Heat Pump
Flooring Carpet, Tile, Wood
Fireplaces Type Gas Log
Fireplace true
Appliance Ceiling Fan(s), CO Detector, Electric Cooktop, Dishwasher, Disposal, Dryer, Exhaust Fan, Freezer, Plumbed For Ice Maker, Microwave, Oven, Propane Cooktop, Refrigerator, Self Cleaning Oven, Wall Oven, Washer
Exterior
Exterior Feature Deck, Fire Pit, Hot Tub, Gas Grill, Satellite Internet Available, Wired Internet Available
Community Features None
Roof Type Metal
Parking Type Attached Garage
Building
Lot Description Hilly, Long Range View, Mountain View, Paved, Wooded, Views, Wooded, Year Round View
Building Description Vinyl Siding, 2 Story
Foundation Slab
Sewer Septic Installed
Water Shared Well
Architectural Style Traditional
Structure Type Vinyl Siding
New Construction false
Schools
Elementary Schools Tryon
Middle Schools Unspecified
High Schools Polk
Others
Acceptable Financing Cash, Conventional, FHA, VA Loan
Listing Terms Cash, Conventional, FHA, VA Loan
Special Listing Condition None
Read Less
Want to know what your home might be worth? Contact us for a FREE valuation!

Our team is ready to help you sell your home for the highest possible price ASAP
© 2024 Listings courtesy of Canopy MLS as distributed by MLS GRID. All Rights Reserved.
Bought with Jean Skelcy • RE/MAX Advantage Realty / Tryon-Polk








