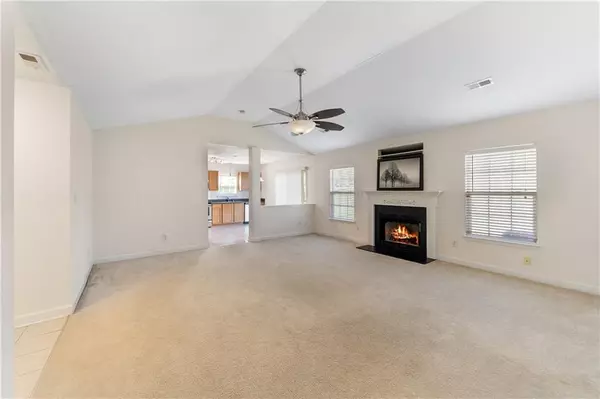$153,000
$149,900
2.1%For more information regarding the value of a property, please contact us for a free consultation.
1952 9th Street PL SE Hickory, NC 28602
3 Beds
2 Baths
1,315 SqFt
Key Details
Sold Price $153,000
Property Type Single Family Home
Sub Type Single Family Residence
Listing Status Sold
Purchase Type For Sale
Square Footage 1,315 sqft
Price per Sqft $116
Subdivision Windsong Village
MLS Listing ID 3492033
Sold Date 05/16/19
Style Ranch
Bedrooms 3
Full Baths 2
HOA Fees $7/ann
HOA Y/N 1
Abv Grd Liv Area 1,315
Year Built 2002
Lot Size 7,405 Sqft
Acres 0.17
Lot Dimensions 0.17 Acre
Property Description
Convenient, one-level living with no steps! This three bedroom home in Windsong Village offers an open floor plan with vaulted-ceiling living room, gas fireplace, dining area, and kitchen with updated stainless steel appliances, walk-in pantry, laundry closet, and exits to both the rear patio and double garage. The master bedroom offers a vaulted ceiling, walk-in closet, and bath with double vanity, soaking tub, and separate shower. Two additional bedrooms share a hall bath. Low maintenance brick & vinyl exterior. Attic storage over garage. Convenient location near shopping, dining, and highway access.
Location
State NC
County Catawba
Zoning R-2
Rooms
Main Level Bedrooms 3
Interior
Interior Features Vaulted Ceiling(s), Walk-In Closet(s), Walk-In Pantry
Heating Forced Air, Natural Gas
Cooling Central Air
Flooring Carpet, Tile
Fireplaces Type Gas Log, Living Room
Fireplace true
Appliance Dishwasher, Disposal, Electric Oven, Electric Range, Gas Water Heater, Microwave, Refrigerator
Laundry In Kitchen, Laundry Closet
Exterior
Exterior Feature Other - See Remarks
Garage Spaces 2.0
Roof Type Fiberglass
Street Surface Concrete,Paved
Accessibility Entry Slope less than 1 foot, No Interior Steps
Porch Patio
Garage true
Building
Lot Description Level
Foundation Slab
Sewer Public Sewer
Water City
Architectural Style Ranch
Level or Stories One
Structure Type Brick Partial,Vinyl
New Construction false
Schools
Elementary Schools Longview/Southwest
Middle Schools Grandview
High Schools Hickory
Others
HOA Name Christina Garris, Pres.
Senior Community false
Special Listing Condition Relocation, None
Read Less
Want to know what your home might be worth? Contact us for a FREE valuation!

Our team is ready to help you sell your home for the highest possible price ASAP
© 2025 Listings courtesy of Canopy MLS as distributed by MLS GRID. All Rights Reserved.
Bought with Jona Harrell • ERA Mountain View Properties







