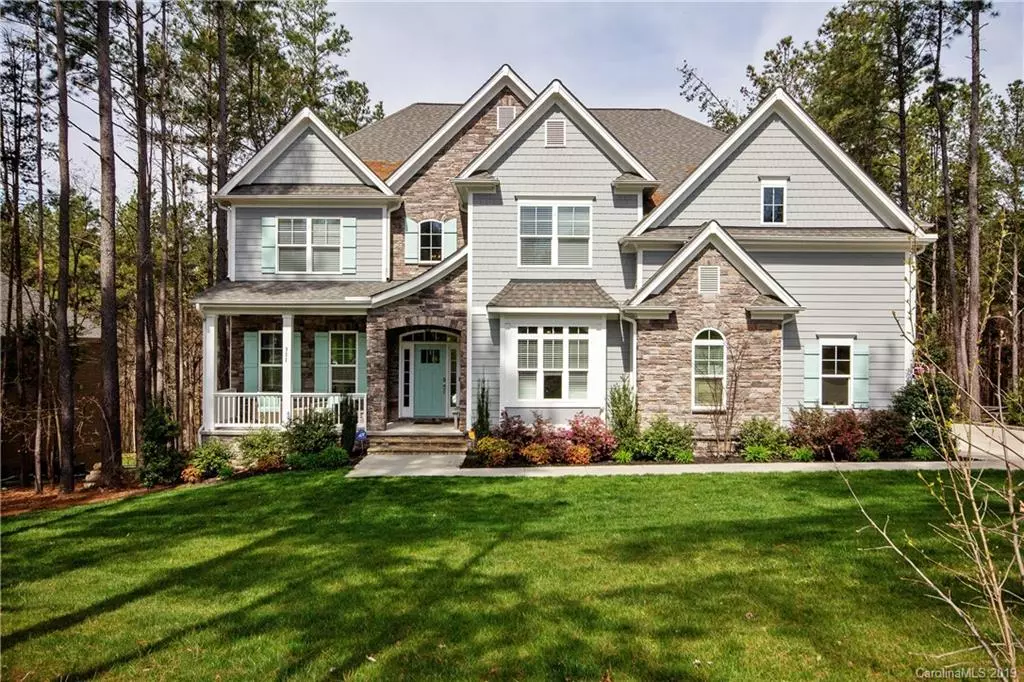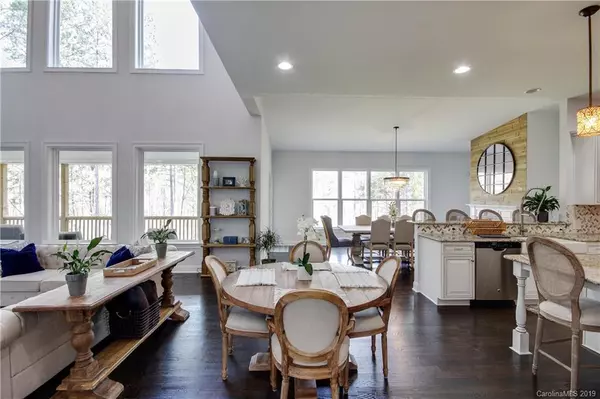$687,000
$699,900
1.8%For more information regarding the value of a property, please contact us for a free consultation.
311 Cove Creek LOOP Mooresville, NC 28117
5 Beds
5 Baths
4,950 SqFt
Key Details
Sold Price $687,000
Property Type Single Family Home
Sub Type Single Family Residence
Listing Status Sold
Purchase Type For Sale
Square Footage 4,950 sqft
Price per Sqft $138
Subdivision Chesapeake Pointe
MLS Listing ID 3490378
Sold Date 08/26/19
Style Transitional
Bedrooms 5
Full Baths 5
HOA Fees $75/ann
HOA Y/N 1
Year Built 2015
Lot Size 1.200 Acres
Acres 1.2
Lot Dimensions 133X565X131x536
Property Description
Coming home to this lovely versatile floor plan full of quality upgrades will be the highlight of your day! This sought after model features two full size dining spaces, a first floor office and guest room, walk-in pantry, gorgeous fireplaces with large flanked bookcases as well as tons of natural light! The oversized covered back porch has a fabulous view of the expansive backyard with entertaining/grilling patio and a true park like playground. All bedrooms were given vaulted ceilings for an even larger feel as well as upgraded bathrooms for all of the bedrooms. The Upgrades throughout are too numerous to name, but will outshine every home in the neighborhood! The third floor has options galore with it’s own bath. Don’t miss this one of a kind luxury home in this quaint sidewalk community with amenities!
Location
State NC
County Iredell
Interior
Interior Features Attic Walk In, Breakfast Bar, Built Ins, Kitchen Island, Open Floorplan, Pantry, Tray Ceiling, Vaulted Ceiling, Walk-In Closet(s), Walk-In Pantry
Heating Central, Multizone A/C, Zoned
Flooring Carpet, Hardwood, Tile
Fireplaces Type Family Room, Other
Fireplace true
Appliance Cable Prewire, Ceiling Fan(s), Gas Cooktop, Dishwasher, Double Oven, Dryer, Security System
Exterior
Community Features Clubhouse, Playground, Outdoor Pool
Roof Type Shingle
Building
Lot Description Level
Building Description Fiber Cement, 2.5 Story
Foundation Crawl Space
Builder Name Peachtree
Sewer Septic Installed
Water Community Well
Architectural Style Transitional
Structure Type Fiber Cement
New Construction false
Schools
Elementary Schools Woodland Heights
Middle Schools Brawley
High Schools Unspecified
Others
HOA Name Community Association
Special Listing Condition None
Read Less
Want to know what your home might be worth? Contact us for a FREE valuation!

Our team is ready to help you sell your home for the highest possible price ASAP
© 2024 Listings courtesy of Canopy MLS as distributed by MLS GRID. All Rights Reserved.
Bought with Kevin Cox • Berkshire Hathaway HomeServices Carolinas Realty








