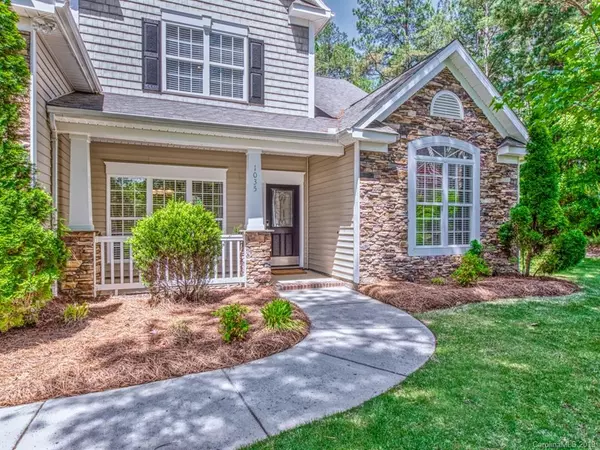$387,500
$399,000
2.9%For more information regarding the value of a property, please contact us for a free consultation.
1035 Foreman CT Denver, NC 28037
5 Beds
4 Baths
3,569 SqFt
Key Details
Sold Price $387,500
Property Type Single Family Home
Sub Type Single Family Residence
Listing Status Sold
Purchase Type For Sale
Square Footage 3,569 sqft
Price per Sqft $108
Subdivision Salem Springs
MLS Listing ID 3497504
Sold Date 06/20/19
Style Traditional
Bedrooms 5
Full Baths 3
Half Baths 1
Year Built 2007
Lot Size 0.630 Acres
Acres 0.63
Lot Dimensions 157x261x28x268x26x20
Property Description
Located on a quiet cul-de-sac in the picturesque Salem Springs neighborhood, this beautiful easy living home will not disappoint. With all new paint & carpet, dark hardwoods, formal living & dining room spaces, what's not to love! The two story family room w/stunning stone gas fireplace & built-in TV capabilities, overlooks the over sized outdoor deck, pergola, & firepit. Open layout features kitchen with large center island, double ovens, walk-in pantry, computer desk, stainless steel appliances, & granite throughout. Spacious master on the main features bath w/dual vanities, granite, large walk-in closet, soaking tub, & separate shower. Upstairs has 3 private bedrooms, a bonus room, generous media room w/built-in bar & attached full bath, which could be used as a 5th bedroom. Garage has workbench & an abundance of storage. Located around the corner from Cowan's Ford Golf Club w/lake access nearby, start enjoying the wonderful lifestyle this move-in ready home has to offer!
Location
State NC
County Lincoln
Interior
Interior Features Built Ins, Cable Available, Garden Tub, Kitchen Island, Open Floorplan, Tray Ceiling, Walk-In Pantry
Heating Central
Flooring Carpet, Wood
Fireplaces Type Family Room, Gas Log
Fireplace true
Appliance Cable Prewire, Electric Cooktop, Dishwasher, Disposal, Double Oven, Microwave, Refrigerator, Self Cleaning Oven, Surround Sound, Wall Oven
Exterior
Exterior Feature Deck, Fence, Fire Pit, In-Ground Irrigation
Community Features None
Parking Type Attached Garage, Garage - 2 Car, Side Load Garage
Building
Lot Description Cul-De-Sac, Wooded, Wooded
Building Description Stone,Vinyl Siding, 2 Story
Foundation Crawl Space
Sewer County Sewer
Water Public
Architectural Style Traditional
Structure Type Stone,Vinyl Siding
New Construction false
Schools
Elementary Schools Catawba
Middle Schools East Lincoln
High Schools East Lincoln
Others
HOA Name William Douglas Property Managemnt
Acceptable Financing Cash, Conventional
Listing Terms Cash, Conventional
Special Listing Condition None
Read Less
Want to know what your home might be worth? Contact us for a FREE valuation!

Our team is ready to help you sell your home for the highest possible price ASAP
© 2024 Listings courtesy of Canopy MLS as distributed by MLS GRID. All Rights Reserved.
Bought with Andrea Montague • Allen Tate Huntersville








