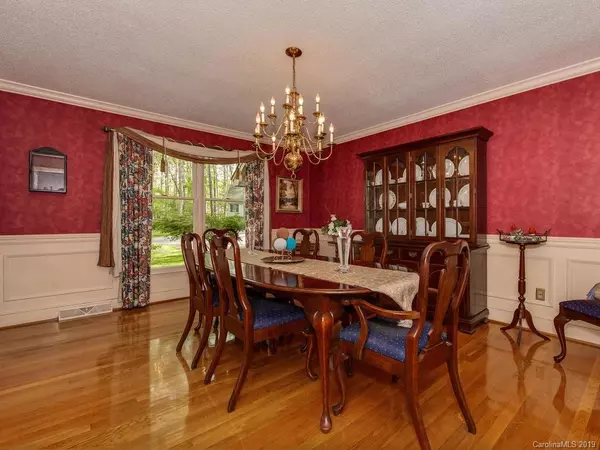$330,000
$390,000
15.4%For more information regarding the value of a property, please contact us for a free consultation.
23 Fairway RDG Lake Wylie, SC 29710
3 Beds
3 Baths
3,163 SqFt
Key Details
Sold Price $330,000
Property Type Single Family Home
Sub Type Single Family Residence
Listing Status Sold
Purchase Type For Sale
Square Footage 3,163 sqft
Price per Sqft $104
Subdivision River Hills
MLS Listing ID 3489874
Sold Date 09/10/19
Style Traditional
Bedrooms 3
Full Baths 2
Half Baths 1
HOA Fees $146/qua
HOA Y/N 1
Year Built 1975
Lot Size 0.410 Acres
Acres 0.41
Lot Dimensions 72x150x82x78x155
Property Description
The birds are chirping, the flowers are blooming and you can enjoy it all right at home. If you like to live and play where you stay, River Hills is your community. Enjoy an evening stroll with neighbors along tree lined streets, sailing on the water, a great game of golf, dinner in the club house, or just relaxing on the back deck. This property sits within a manned-gated golf community that also offers boating amenities off of Lake Wylie. Prepare your favorite meal in the large kitchen with center island, SS appliances, lots of cabinets & eat-in kitchen. Choose where you want your office, in the private space just off the kitchen, or by the front overlooking the beautiful trees and flowers. Indoor/outdoor living space that is great for entertaining & hosting events, spacious rooms throughout. Warm up by the FP in the Den that is thermostat controlled, or retreat to the Owners suite on the main floor w/large vanity area, garden tub. Tons of storage in the walk-in attic. Call it home
Location
State SC
County York
Interior
Interior Features Attic Fan, Attic Walk In, Cable Available, Garden Tub, Kitchen Island, Open Floorplan, Pantry, Skylight(s), Vaulted Ceiling, Walk-In Closet(s), Window Treatments
Heating Central, Heat Pump, Heat Pump, Multizone A/C, Zoned
Flooring Cork, Tile, Wood
Fireplaces Type Den, Gas Log, Ventless, Gas
Fireplace true
Appliance Cable Prewire, Ceiling Fan(s), CO Detector, Convection Oven, Electric Cooktop, Dishwasher, Disposal, Dryer, Electric Dryer Hookup, Exhaust Fan, Plumbed For Ice Maker, Microwave, Natural Gas, Network Ready, Oven, Refrigerator, Self Cleaning Oven, Wall Oven
Exterior
Exterior Feature Deck, Satellite Internet Available, Wired Internet Available
Community Features Clubhouse, Dog Park, Fitness Center, Gated, Golf, Lake, Playground, Outdoor Pool, Recreation Area, Security, Sidewalks, Street Lights, Tennis Court(s), Walking Trails
Roof Type Shingle
Parking Type Attached Garage, Driveway, Garage - 2 Car, Garage Door Opener, Parking Space - 4+
Building
Lot Description Level, Sloped, Wooded
Building Description Cedar, 2 Story
Foundation Brick/Mortar, Crawl Space
Sewer Public Sewer
Water Public
Architectural Style Traditional
Structure Type Cedar
New Construction false
Schools
Elementary Schools Crowders Creek
Middle Schools Oak Ridge
High Schools Clover
Others
HOA Name River Hills Assoc
Acceptable Financing Cash, Conventional, FHA, VA Loan
Listing Terms Cash, Conventional, FHA, VA Loan
Special Listing Condition None
Read Less
Want to know what your home might be worth? Contact us for a FREE valuation!

Our team is ready to help you sell your home for the highest possible price ASAP
© 2024 Listings courtesy of Canopy MLS as distributed by MLS GRID. All Rights Reserved.
Bought with Lisa Wohlford • Wohlford & Associates Inc








