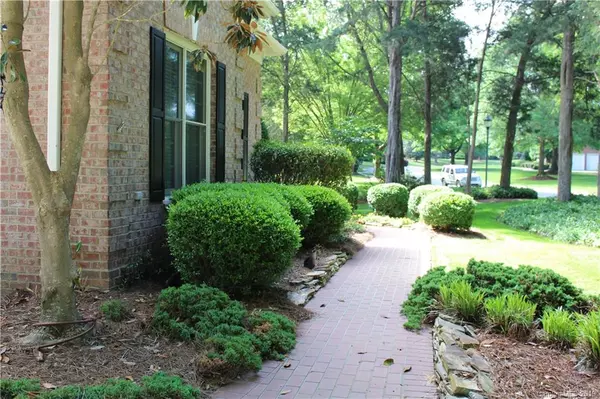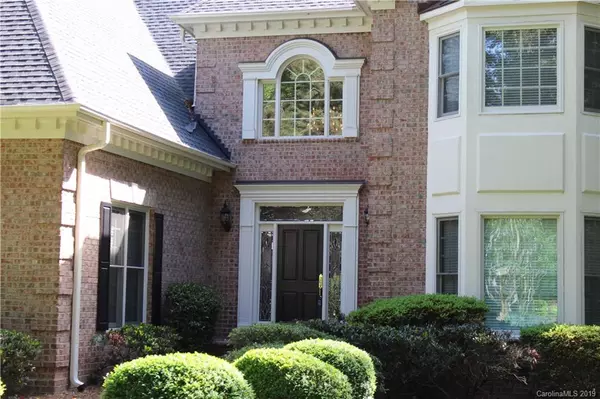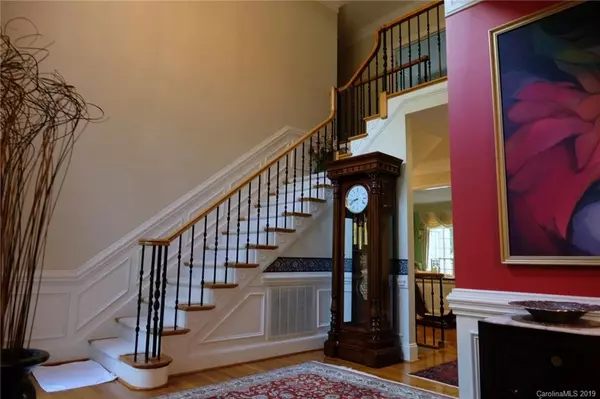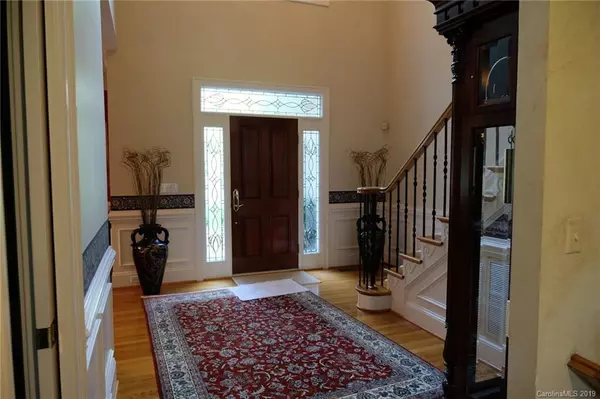$611,000
$569,900
7.2%For more information regarding the value of a property, please contact us for a free consultation.
6705 Seton House LN Charlotte, NC 28277
5 Beds
6 Baths
4,999 SqFt
Key Details
Sold Price $611,000
Property Type Single Family Home
Sub Type Single Family Residence
Listing Status Sold
Purchase Type For Sale
Square Footage 4,999 sqft
Price per Sqft $122
Subdivision Piper Glen
MLS Listing ID 3503006
Sold Date 09/20/19
Style Traditional
Bedrooms 5
Full Baths 4
Half Baths 2
HOA Fees $64/qua
HOA Y/N 1
Year Built 1998
Lot Size 0.510 Acres
Acres 0.51
Lot Dimensions 163x164x75x234
Property Description
Don't miss out on this opportunity to have the lifestyle you deserve in a gorgeous home on the 2nd hole at the Golf legend Arnold Palmer designed TPC Piper Glen. This extremely well maintained home is move in ready but for the updates you may want to do to make it your own dream home. There is plenty of room to accommodate your needs in this open floor plan with gathering spaces on each floor and 2 gas fireplaces. Relax on the large deck off the main floor overlooking the 2nd hole green. The Master Suite is on the main floor with exquisite custom window treatments. Beautiful hardwoods cover the main floor, upstairs has luxurious carpet and the basement has neutral tile. Upstairs you'll find 2 bedrooms and a third large room that can be a bedroom or other flex space. The basement could be a 2nd living quarters with living, dining, bedroom/bath and a kitchenette all walking out to a lovely patio looking toward the golf course. Piper Glen CC is optional and not mandatory.
Location
State NC
County Mecklenburg
Interior
Interior Features Attic Stairs Pulldown, Built Ins, Cable Available, Kitchen Island, Open Floorplan, Tray Ceiling, Walk-In Closet(s), Whirlpool, Window Treatments
Heating Central
Flooring Carpet, Tile, Wood
Fireplaces Type Vented, Living Room, Gas
Fireplace true
Appliance Cable Prewire, Ceiling Fan(s), CO Detector, Electric Cooktop, Dishwasher, Exhaust Fan, Microwave, Self Cleaning Oven, Wall Oven
Exterior
Exterior Feature In-Ground Irrigation
Community Features Clubhouse, Golf, Outdoor Pool, Security, Sidewalks, Street Lights, Tennis Court(s)
Roof Type Shingle
Building
Lot Description Near Golf Course, Level, On Golf Course, Wooded, Wooded
Foundation Basement Fully Finished
Sewer Public Sewer
Water Public
Architectural Style Traditional
New Construction false
Schools
Elementary Schools Mcalpine
Middle Schools South Charlotte
High Schools South Mecklenburg
Others
HOA Name Hawthorne Mgmt
Acceptable Financing Cash, Conventional
Listing Terms Cash, Conventional
Special Listing Condition Short Sale
Read Less
Want to know what your home might be worth? Contact us for a FREE valuation!

Our team is ready to help you sell your home for the highest possible price ASAP
© 2024 Listings courtesy of Canopy MLS as distributed by MLS GRID. All Rights Reserved.
Bought with Erika Pitman • Keller Williams South Park








