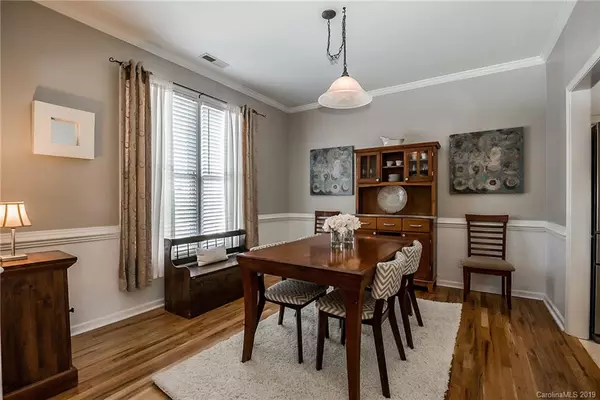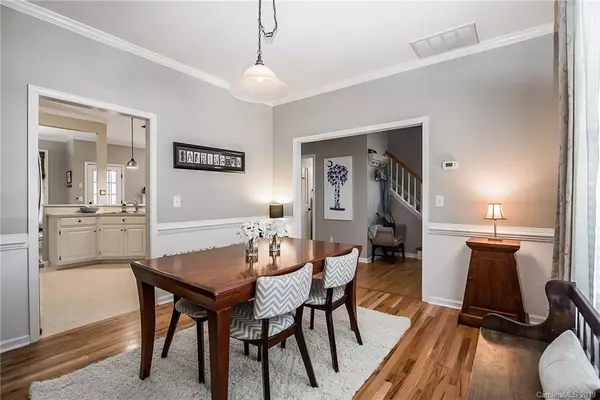$279,900
$279,900
For more information regarding the value of a property, please contact us for a free consultation.
17200 Shadow Bark DR Cornelius, NC 28031
4 Beds
3 Baths
1,882 SqFt
Key Details
Sold Price $279,900
Property Type Single Family Home
Sub Type Single Family Residence
Listing Status Sold
Purchase Type For Sale
Square Footage 1,882 sqft
Price per Sqft $148
Subdivision Stratford Forest
MLS Listing ID 3478174
Sold Date 06/20/19
Bedrooms 4
Full Baths 2
Half Baths 1
HOA Fees $59/qua
HOA Y/N 1
Year Built 1997
Lot Size 8,712 Sqft
Acres 0.2
Property Description
Charming, updated and well maintained home awaits in Stratford Forest! You will love the inviting covered front porch, open floor plan and beautiful main level living spaces including a wonderful screened porch for outdoor living and entertaining year round. Features white kitchen with stainless steel appliances and breakfast room, formal dining room and family room with fireplace and loads of natural light. Upper level master BR with large master bath plus two additional BR, full bath, laundry room and a bonus room that may serve as an optional 4th BR. The lush landscaped and private back yard is fully fenced and ready for you to enjoy. New Roof in 2015 and HVAC in 2016! Residents flock to this prime, convenient location for top schools and all within walking distance of Birkdale Village & Whole Foods. Do not miss!
Location
State NC
County Mecklenburg
Interior
Interior Features Attic Stairs Pulldown, Breakfast Bar, Garden Tub, Open Floorplan, Vaulted Ceiling, Walk-In Closet(s)
Heating Central
Flooring Carpet, Tile, Wood
Fireplaces Type Gas Log, Living Room
Fireplace true
Appliance Ceiling Fan(s), Dishwasher, Disposal, Plumbed For Ice Maker, Microwave
Exterior
Exterior Feature Fence
Community Features Playground, Pool, Recreation Area, Tennis Court(s), Walking Trails
Building
Lot Description Corner Lot, Sloped, Wooded
Building Description Hardboard Siding, 2 Story
Foundation Crawl Space
Sewer Public Sewer
Water Public
Structure Type Hardboard Siding
New Construction false
Schools
Elementary Schools J V Washam
Middle Schools Bailey
High Schools William Amos Hough
Others
HOA Name Hawthorne Mgnt
Acceptable Financing Cash, Conventional
Listing Terms Cash, Conventional
Special Listing Condition None
Read Less
Want to know what your home might be worth? Contact us for a FREE valuation!

Our team is ready to help you sell your home for the highest possible price ASAP
© 2024 Listings courtesy of Canopy MLS as distributed by MLS GRID. All Rights Reserved.
Bought with Nonie McVicker • RE/MAX Executive








