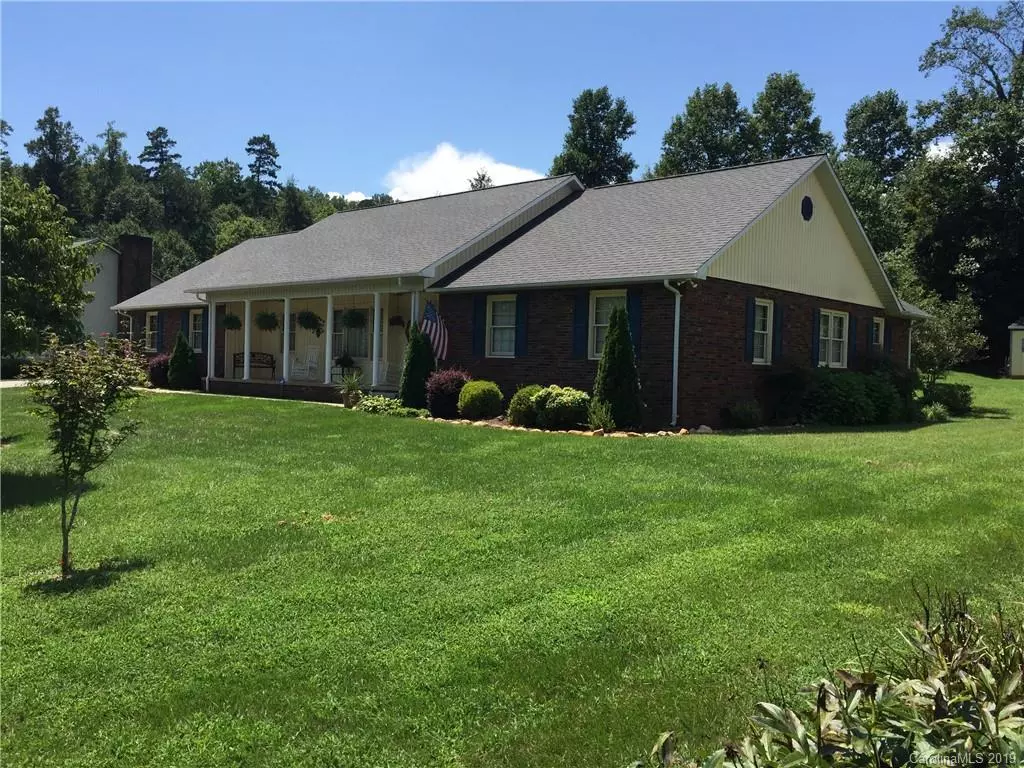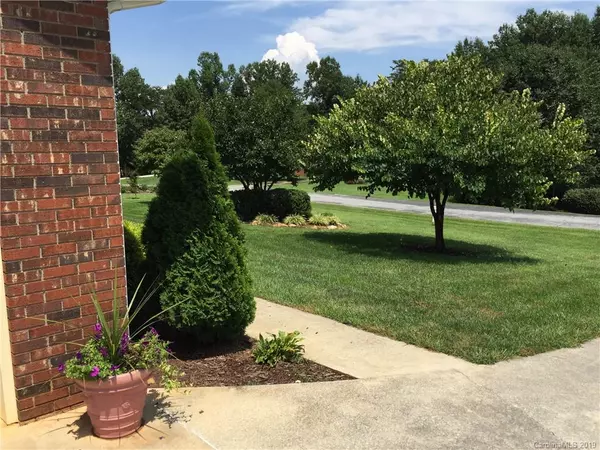$305,000
$319,000
4.4%For more information regarding the value of a property, please contact us for a free consultation.
120 Hemlock Hills Estate RD Marion, NC 28752
4 Beds
3 Baths
2,486 SqFt
Key Details
Sold Price $305,000
Property Type Single Family Home
Sub Type Single Family Residence
Listing Status Sold
Purchase Type For Sale
Square Footage 2,486 sqft
Price per Sqft $122
MLS Listing ID 3486707
Sold Date 07/26/19
Style Ranch
Bedrooms 4
Full Baths 2
Half Baths 1
Year Built 1991
Lot Size 0.780 Acres
Acres 0.78
Property Sub-Type Single Family Residence
Property Description
MOVE IN READY, Simply Beautiful,well maintained and landscaped to perfection.Hemlock Hills Estates is one of McDowell County premier Developments. This Fine home has a comfortable floor plan to meet your needs Fantastic Eat in Kitchen with brilliant quarts counter tops,lots of large windows for natural lighting.large master suite that includes dressing room and custom bath. Den with Fireplace ,formal living room. Lots of custom workmanship throughout.Security System, RV garage, garden spot,10x20 Out building .City water new line from meter to house ,natural gas .Easy access to Asheville
Location
State NC
County Mcdowell
Interior
Interior Features Attic Fan, Attic Stairs Pulldown, Attic Walk In, Pantry, Walk-In Closet(s)
Heating Heat Pump, Heat Pump, Natural Gas
Flooring Carpet, Laminate, Tile, Wood
Fireplaces Type Family Room, Gas
Fireplace true
Appliance Ceiling Fan(s), Convection Oven, Electric Cooktop, Dishwasher, Disposal, Dryer, Electric Dryer Hookup, Exhaust Fan, Plumbed For Ice Maker, Microwave, Natural Gas, Refrigerator, Washer
Laundry Main Level
Exterior
Exterior Feature Satellite Internet Available
Roof Type Shingle,Wood
Street Surface Concrete
Accessibility 2 or More Access Exits
Building
Lot Description Orchard(s), Level, Long Range View, Mountain View, Year Round View
Building Description Hardboard Siding,Vinyl Siding, 1 Story
Foundation Crawl Space
Sewer Septic Installed
Water Public
Architectural Style Ranch
Structure Type Hardboard Siding,Vinyl Siding
New Construction false
Schools
Elementary Schools Pleasant Gardens
Middle Schools West
High Schools Mcdowell
Others
Acceptable Financing Conventional
Listing Terms Conventional
Special Listing Condition None
Read Less
Want to know what your home might be worth? Contact us for a FREE valuation!

Our team is ready to help you sell your home for the highest possible price ASAP
© 2025 Listings courtesy of Canopy MLS as distributed by MLS GRID. All Rights Reserved.
Bought with Tracey Adkins • Rhonda Silver Real Estate Group LLC







