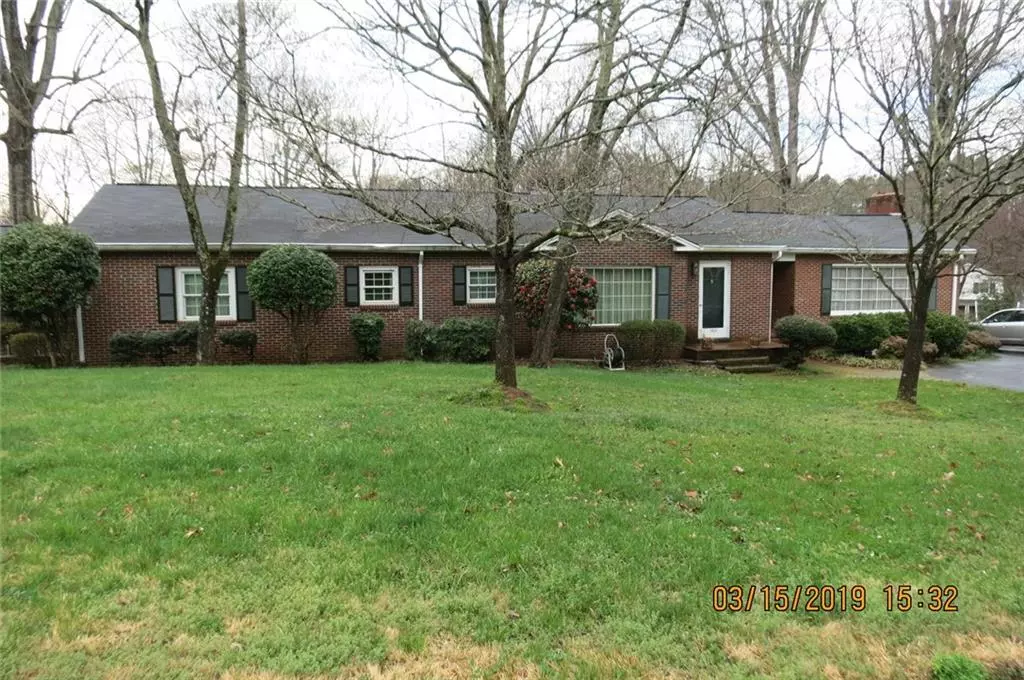$165,000
$155,000
6.5%For more information regarding the value of a property, please contact us for a free consultation.
1414 Brentwood DR Newton, NC 28658
3 Beds
2 Baths
2,790 SqFt
Key Details
Sold Price $165,000
Property Type Single Family Home
Sub Type Single Family Residence
Listing Status Sold
Purchase Type For Sale
Square Footage 2,790 sqft
Price per Sqft $59
Subdivision Dogwood Hills
MLS Listing ID 3485056
Sold Date 04/25/19
Style Ranch
Bedrooms 3
Full Baths 2
Year Built 1953
Lot Size 0.640 Acres
Acres 0.64
Property Description
This home is all brick on a lot and a half, on the corner in Dogwood Hills, one of Newton's prettiest neighborhoods. There are hardwoods under parts of the upstairs carpet according to the sellers. A garage was enclosed to create a beautiful den upstairs with built ins and a rec room below, both with fireplaces. Living room has a third fireplace. The unfinished part of the basement has a workshop and outside entrance. Enjoy the outdoors on the broken tile screened porch, the upper deck, or the brick pavered patio. A second, slate, patio has an outdoor grill. Circular driveway has three parking spaces that could accommodate a garage. Priced below tax value as to reflect updates needed.
Location
State NC
County Catawba
Interior
Interior Features Attic Fan, Attic Other, Attic Stairs Pulldown, Basement Shop, Cable Available, Pantry, Window Treatments
Heating Central
Flooring Carpet, Tile
Fireplaces Type Den, Living Room, Recreation Room
Fireplace true
Appliance Ceiling Fan(s), Electric Cooktop, Dishwasher, Double Oven, Oven, Wall Oven
Exterior
Exterior Feature Deck, Outdoor Fireplace, Terrace
Building
Lot Description Corner Lot, Paved, Sloped
Building Description Wood Siding, 1 Story Basement
Foundation Basement Inside Entrance, Basement Outside Entrance, Brick/Mortar, Crawl Space
Sewer Public Sewer
Water Public
Architectural Style Ranch
Structure Type Wood Siding
New Construction false
Schools
Elementary Schools Unspecified
Middle Schools Unspecified
High Schools Unspecified
Others
Acceptable Financing Cash, Conventional
Listing Terms Cash, Conventional
Special Listing Condition Estate
Read Less
Want to know what your home might be worth? Contact us for a FREE valuation!

Our team is ready to help you sell your home for the highest possible price ASAP
© 2024 Listings courtesy of Canopy MLS as distributed by MLS GRID. All Rights Reserved.
Bought with Christine Atkocius • EXP REALTY LLC








