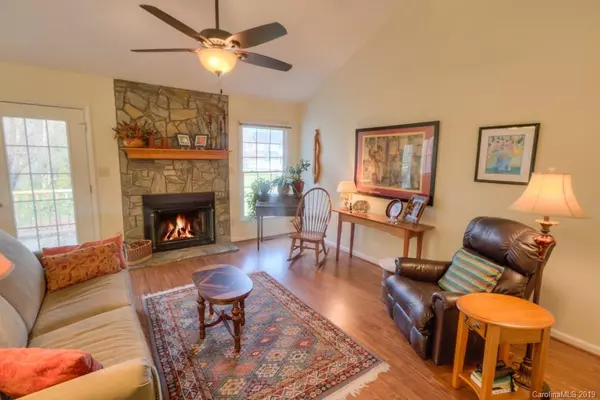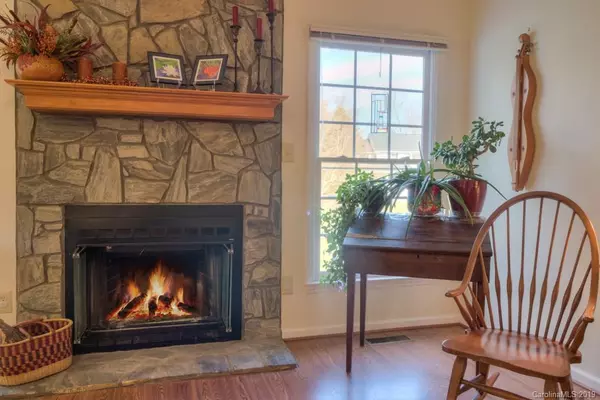$256,000
$273,000
6.2%For more information regarding the value of a property, please contact us for a free consultation.
190 Village DR Boone, NC 28607
3 Beds
2 Baths
1,319 SqFt
Key Details
Sold Price $256,000
Property Type Single Family Home
Sub Type Single Family Residence
Listing Status Sold
Purchase Type For Sale
Square Footage 1,319 sqft
Price per Sqft $194
MLS Listing ID 3493716
Sold Date 05/28/19
Style Traditional
Bedrooms 3
Full Baths 2
Year Built 1999
Lot Size 0.310 Acres
Acres 0.31
Property Description
Very appealing single level cottage in Boone with 3 bedrooms and 2 baths. This home is in a neighborhood convenient to Samaritan's Purse, the hospital, the new health sciences school and the Boone Golf Course as well as ASU. From the front covered porch you enter a lovely home with vaulted ceilings and an open living room area with a stone wood burning fireplace. There is an open back deck off the living room and dining room to enjoy the outside and watch the birds. The kitchen has a nice amount of granite counter space and a breakfast counter. The spacious master suite has large windows, a walk in closet and nice bath with vaulted ceiling, whirlpool tub and separate shower. There are two other bedrooms, one with a vaulted ceiling, and a full bath. This home has a surprising amount of lawn space that could be used for gardening or play areas. The attached garage is great to have here in the High Country. Be sure to look at the 3-D virtual tour with this listing!
Location
State NC
County Watauga
Interior
Interior Features Open Floorplan, Vaulted Ceiling
Heating Central
Flooring Carpet, Tile
Fireplaces Type Living Room, Wood Burning
Fireplace true
Appliance Dishwasher, Dryer, Oven, Refrigerator, Washer
Building
Building Description Vinyl Siding, 1 Story
Foundation Crawl Space
Sewer Public Sewer
Water Public
Architectural Style Traditional
Structure Type Vinyl Siding
New Construction false
Schools
Elementary Schools Hardin Park
Middle Schools Unspecified
High Schools Watauga
Others
Acceptable Financing Cash
Listing Terms Cash
Special Listing Condition None
Read Less
Want to know what your home might be worth? Contact us for a FREE valuation!

Our team is ready to help you sell your home for the highest possible price ASAP
© 2024 Listings courtesy of Canopy MLS as distributed by MLS GRID. All Rights Reserved.
Bought with Leslie Eason • High Country Business Center LLC








