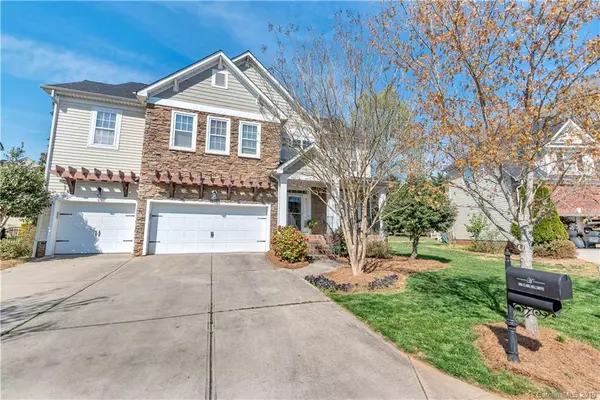$328,900
$328,900
For more information regarding the value of a property, please contact us for a free consultation.
1006 Clark Hill DR Belmont, NC 28012
4 Beds
4 Baths
3,027 SqFt
Key Details
Sold Price $328,900
Property Type Single Family Home
Sub Type Single Family Residence
Listing Status Sold
Purchase Type For Sale
Square Footage 3,027 sqft
Price per Sqft $108
Subdivision South Point Ridge
MLS Listing ID 3491764
Sold Date 06/28/19
Bedrooms 4
Full Baths 3
Half Baths 1
HOA Fees $41/qua
HOA Y/N 1
Year Built 2006
Lot Size 10,018 Sqft
Acres 0.23
Property Description
Welcome Home to South Point Ridge! Where you're less than 10 miles to Charlotte/ Douglas airport and 2 miles from charming uptown Belmont. Neighborhood features walking trail, pool, playground, and in walking distance to S. Point High. This property is mere moments from a shopping area with Harris Teeter and many other shops. Roof replaced in 2017, new upstairs HVAC replaced in 2018. Step inside this beautiful home onto gorgeous prefinished hardwood flooring throughout the main living area. Make your way into the expansive great room. Kitchen features granite counter tops, stainless appliances and gas stove. Beautiful stacked rock fireplace in living room and breakfast area with walkout onto deck.This home features two onsuites; Master bedroom has trey ceiling, garden tub, seperate shower, and granite double vanity. The "teen" suite is a must have, fitting for your honor student. Oversized bonus/ family room. Did I mention the 3 car garage?! This property is a must see!
Location
State NC
County Gaston
Interior
Heating Central, Heat Pump
Flooring Carpet, Hardwood, Stone
Fireplaces Type Living Room
Fireplace true
Appliance Cable Prewire, Ceiling Fan(s), Dishwasher, Exhaust Fan
Exterior
Exterior Feature Deck
Community Features Clubhouse, Playground, Pool, Walking Trails
Parking Type Garage - 3 Car, Parking Space - 2
Building
Building Description Vinyl Siding, 2 Story
Foundation Crawl Space
Sewer Public Sewer
Water Public
Structure Type Vinyl Siding
New Construction false
Schools
Elementary Schools Unspecified
Middle Schools Unspecified
High Schools Unspecified
Others
HOA Name Bumgardner Association
Special Listing Condition None
Read Less
Want to know what your home might be worth? Contact us for a FREE valuation!

Our team is ready to help you sell your home for the highest possible price ASAP
© 2024 Listings courtesy of Canopy MLS as distributed by MLS GRID. All Rights Reserved.
Bought with David Proicou • My Townhome








